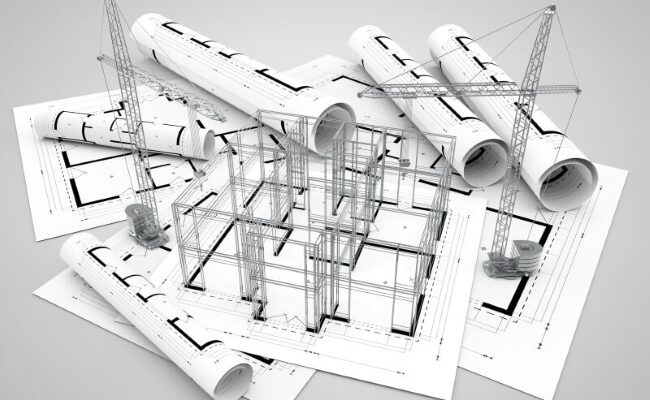Anyone who wants to build must comply with numerous regulations and laws. The important ones The development plan contains legally binding provisionswhich you can view at your municipality. There you will also find values for GRZ and GFZ – important parameters for the construction of your house. MARE Haus explains what these abbreviations mean and why they are so important to you.
DThe GRZ surface number: this is how big your house can be
The acronym GRZ stands for the number of surfaces and indicates their quantity m² of surface per m² of surface can be built. The GRZ is always a decimal number: a typical value for residential areas is around 0.2. To calculate the allowable floor space of your home, all you need is the exact size of your property and the following simple formula:
Property size x number of floor space = permitted floor space
The purpose of the GRZ is one to avoid overdevelopment – The number of surfaces therefore has a high ecological significance. It ensures that your construction does not have too much impact on the landscape and that it disturbs the microclimate as little as possible.
GRZ I and GRZ II: that’s the difference
If you calculate the allowable number of surfaces, you will only be moving in for the time being the areas of the main structure with one. These are commonly referred to as GRZ I and include:
- the main building
- Terraces connected to the building
- various balconies and loggias
- He goes out into the cellar
Where there is a GRZ I, there is also a GRZ II. This results from GRZ I in addition to the allowance allowed according to § 19 paragraph 4 of the Building Use Regulations for auxiliary areas, such as
- Stairs, paths, etc. which provide pedestrian access to the main complex
- Garage and covered parking spaces with driveway access
- Garden sheds
But oil tanks or reservoirs are also considered secondary environments.
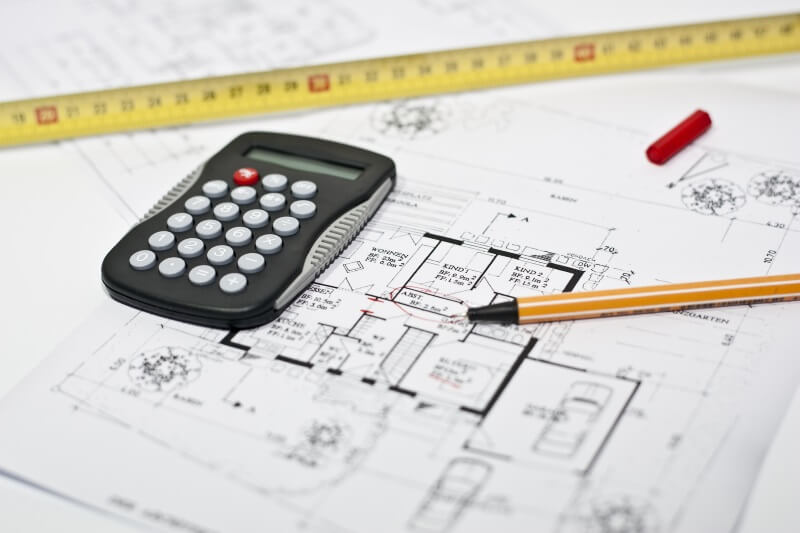
The surface number GFZ – regulates the number of floors
The GFZ surface number tells you how many m² of surface area per m² of real estate surface area building permit. You can also find out this value in the development plan. Use the following formula to calculate the maximum total area your home can have:
Property size x number of floor space = total floor space allowed
Only entire floors are taken into account in the calculation: extensions such as a balcony do not count. The GFZ determines the so-called urban density and therefore essentially indicates how much free space is available to each resident. An important factor, for example, when it comes to determining the quality of life of an area.
Help with GRZ and GFZ calculation
Of course: the Calculation of surface area and surface number It’s not entirely simple. If you build a house with Mare, we will take care of all the calculations for you. Simply call us on 03843-776553 or write us a message using the contact fo
Conclusion
Before starting any construction project, understanding and complying with the relevant laws and regulations is absolutely essential. Every builder must ensure that their plans align with the local development plan, which serves as a legally binding framework for construction within a specific area. This document defines key parameters such as the GRZ (Ground Area Ratio) and GFZ (Floor Area Ratio)—two critical values that determine how much of your property can be built upon and how many floors or total square meters can be developed.
These regulations are not simply bureaucratic obstacles; rather, they are designed to promote safe, sustainable, and harmonious urban development. They help ensure that buildings are constructed in a way that respects the surrounding environment, provides sufficient spacing between properties, and prevents overcrowding or excessive land use. For homeowners, knowing these values from the beginning avoids costly mistakes, delays, and potential legal disputes later in the process.
The GRZ dictates the portion of the land area that may be covered by a building, while the GFZ determines how much total living or usable space can be constructed across all floors. Together, they play a decisive role in shaping the layout, size, and design of your future home. By consulting your local municipality or planning authority early on, you can ensure that your construction project fully complies with these important parameters.
In conclusion, successful home building is not only about creativity and design—it begins with knowledge, preparation, and adherence to local building codes. Understanding the GRZ and GFZ values gives you clarity, control, and confidence in your project. With expert guidance and careful planning, you can turn your dream home into a reality that meets both your personal expectations and legal requirements.
latest posts published

The basement as an ideal place for a home sauna
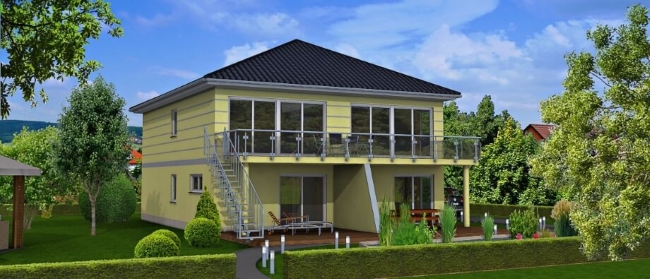
Building a condo is a breeze | What’s behind a condominium?
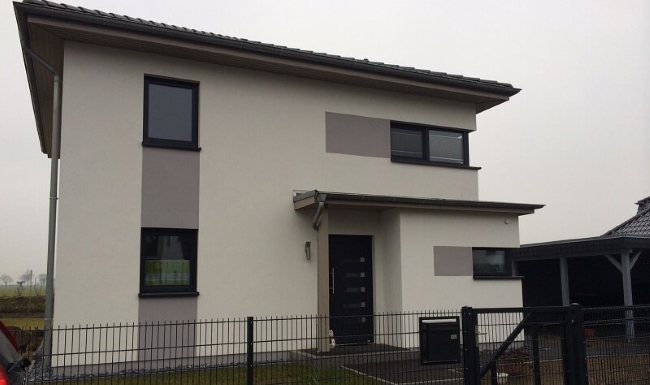
Splash protection for facades – that’s why it makes sense
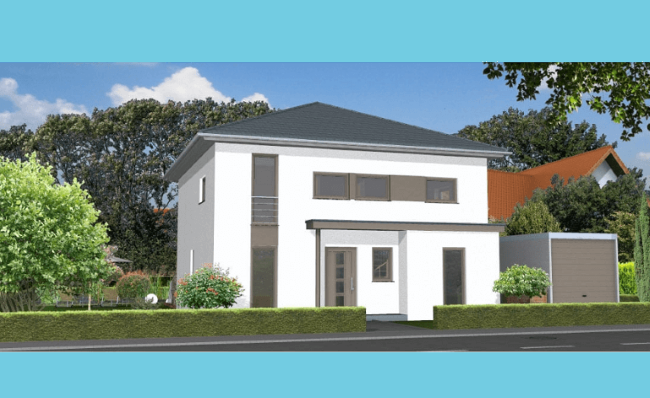
How to design your home with a covered garage

Build savings in times of low interest rates

Useful information on property drainage | Considerations during construction

Interior wall plaster in brief
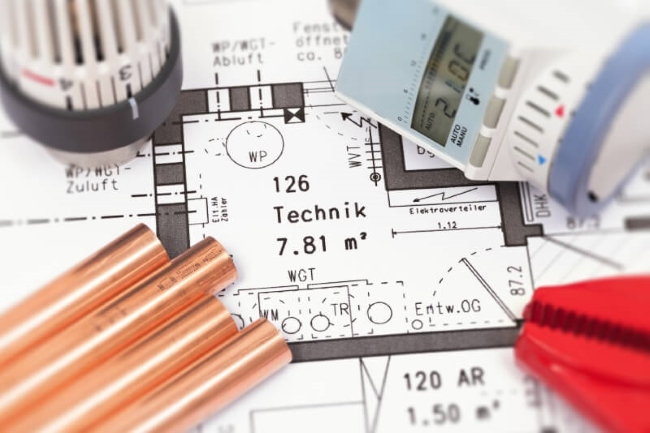
Heating with oil, gas or electricity

Foil as desired | Oknoplast


