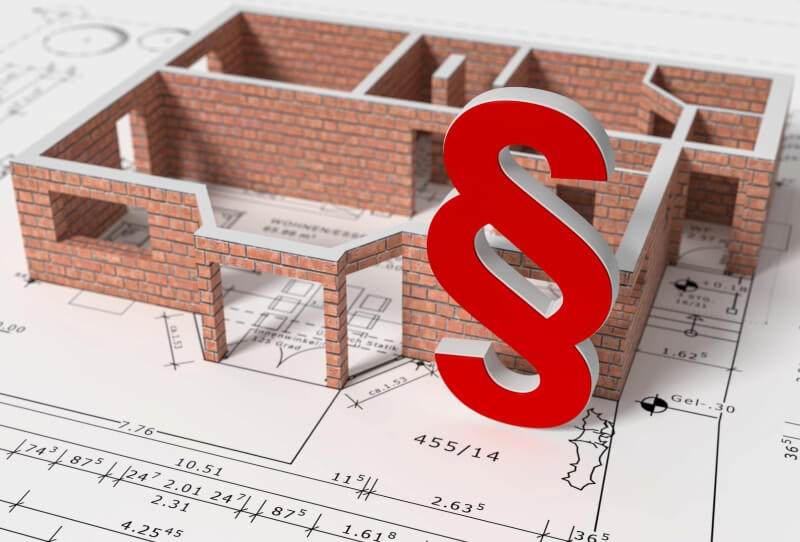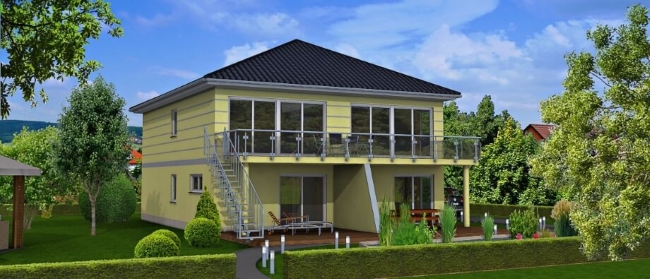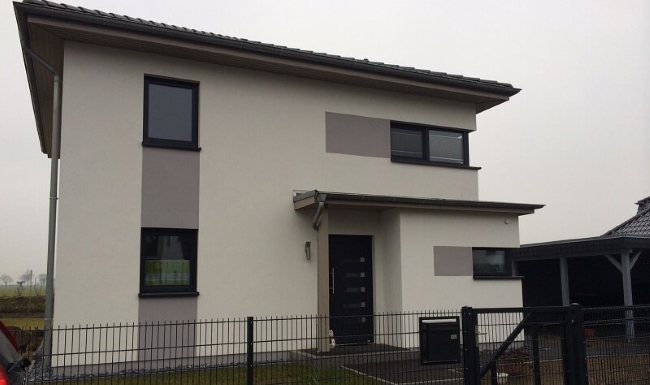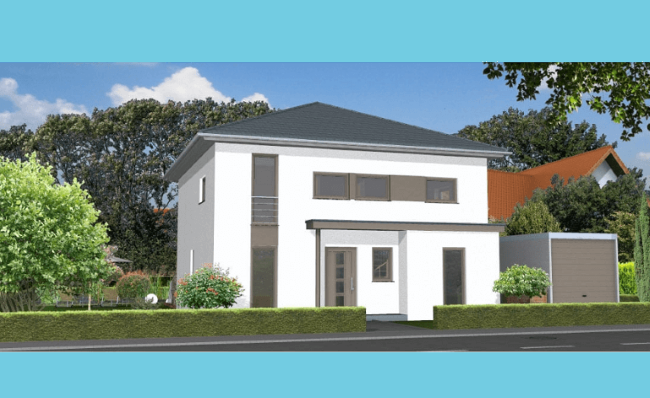Each federal state has its own building regulations, which differ in certain aspects. The clearance surfaces to be maintained result from the folded facades of the building and part of the roof surface, depending on the pitch of the roof. The minimum distance to the neighboring property is usually three metresso they must be your property.
Suggestion: An exception is made for properties adjacent to public squares or roads, up to half of which may be shaded by the areas.
The calculation formula for distance surfaces provides the direction
Of course the distance areas are determined using a special calculation. This is:
TA = F * (H + FD * HD).
It seems very complicated, but it is not: TA stands for the depth of the distal surface. F indicates the factor specified in the respective building regulations. H is the height of the roof and DN indicates the slope of the roof. FD is another factor that must be considered in building regulations.
The roof areas determined the height of the building
Roof surfaces with a slope angle greater than 70 degrees count entirely towards the building height – in all federal states! On the other hand, you only calculate flat roofs to a third or a quarter Furthermore. But do not forget that the roof overhangs should not be too large so as not to exceed the legally prescribed distance from the neighbors.
Glass windows, balconies and other special components
In all federal states the aim is to calculate distance areas which are not too complicated; This is why the rules relating to bay windows or balconies are the same: all components that protrude less than 1.5 m and occupy less than a third of the facade area, do not contribute to the calculation of the distance areas.
16 meter privilege binding only in North Rhine-Westphalia and Bavaria

The so-called “Privilege 16 meters” it was generally valid for a while. It is currently only legally binding in North Rhine-Westphalia and Bavaria. This rule states it with a maximum of two external wallswhich are less than 16 meters long, the entire height of the building is not relevant, but only half.
Permitted boundary development: garage, carport, etc.
Nothing is eaten hot as much as cooked. For this reason state building codes have compromised when it comes to developing boundaries regarding garages, sheds, carports and other storage items. These can be built directly on the property line, so no more than 9 meters they can be long and their sum compared to all neighboring borders cannot exceed 15 meters. His The permitted height is a maximum of 3 metres.
Important: none of these buildings can have openings (windows) in the walls facing the neighboring border!
Since border development can often lead to problems with neighbors, it is worth looking into this issue further Avoid disputes in advance. As building experts in Brandenburg and Mecklenburg-Vorpommern, we are your first point of contact when it comes to designing large houses. Contact us now using our contact form and request your non-binding offer!
Conclusion
Building regulations play a crucial role in ensuring safety, harmony, and fairness in residential development. As mentioned, each federal state has its own specific building codes, which means that homeowners and builders must always check the local requirements before starting any construction project. One of the most important aspects of these regulations is the clearance distance that must be maintained between a building and the neighboring property. Typically, this minimum distance is about three meters, ensuring privacy, proper ventilation, and fire safety for all residents involved.
These clearance surfaces are determined by the shape and height of the building’s façade and roof structure. The slope of the roof, for instance, can directly influence how much space must be left open around the property. This requirement helps prevent overcrowding, protects natural light access, and maintains an aesthetically balanced neighborhood environment. Ignoring or miscalculating these clearances can lead to serious legal and structural issues, including fines or forced modifications to the building.
However, the regulations are not entirely rigid. There are exceptions—for example, when a property borders public areas such as roads or squares. In such cases, up to half of these open areas may legally overlap or be shaded by the building structure, giving builders a bit more flexibility in urban settings where space is limited.
In conclusion, understanding and adhering to local building regulations is essential for every property owner. Compliance ensures that the home is not only safe and comfortable but also legally secure. By following these rules and taking advantage of permitted exceptions, homeowners can design properties that respect both the environment and the community, creating living spaces that are sustainable, compliant, and visually harmonious.
latest posts published

The basement as an ideal place for a home sauna

Building a condo is a breeze | What’s behind a condominium?

Splash protection for facades – that’s why it makes sense

How to design your home with a covered garage

Build savings in times of low interest rates

Useful information on property drainage | Considerations during construction

Interior wall plaster in brief

Heating with oil, gas or electricity

Foil as desired | Oknoplast


