We always recommend our customers to design their garage more or less according to the future design of the house. A detached garage should form a single unit with the house and have similar proportions in terms of shape and design.
Here there are several options: in a Bauhaus style house you can also use an attic in the garage as in the house, or in a classic house with a gable roof you can also use a gable roof in the garage or at least put a few rows of tiles. You can also change the design of the facade, the color and shape of the building elements.
You still have the option of having the garage solidly built or purchasing a prefab garage. The advantage of the self-designed and on-site garage is on the one hand the often better space available and on the other the better usability. If the garage is made of aerated concrete and has insulation in the roof area, it can also be used as a workshop or party room in the cold season. The disadvantage is the higher price.
If you can get by with the standard dimensions of prefab garages and don’t need frost-free rooms, a prefab concrete garage is not a bad alternative. The dimensions of 9 x 6 meters can also be created here. Here you can also change the plaster and the color of the components and the price is significantly lower.
MARE house tip: Of course, a garage can be contrasted with a residential building, according to the principle of opposites, for example one Stadtvilla with a very simple garage or a Bungalow with an unusual shape of garage; but everything should be carefully planned.
Separate garage vs garage integrated into the building
The possibility of being able to build a detached garage later is also a crucial criterion for many builders. A garage is also perfect for additional storage. Another plus point is that clear separation from the actual living spacethat many construction families want: When building a detached garage You don’t have to worry about the problem of how to skillfully integrate them into the structure. Especially passages within the facade pose many dangers, especially with regards to thermal insulation, which can be designed much easier for a detached garage than for an integrated garage.
The size of detached garages depends on the size of the property
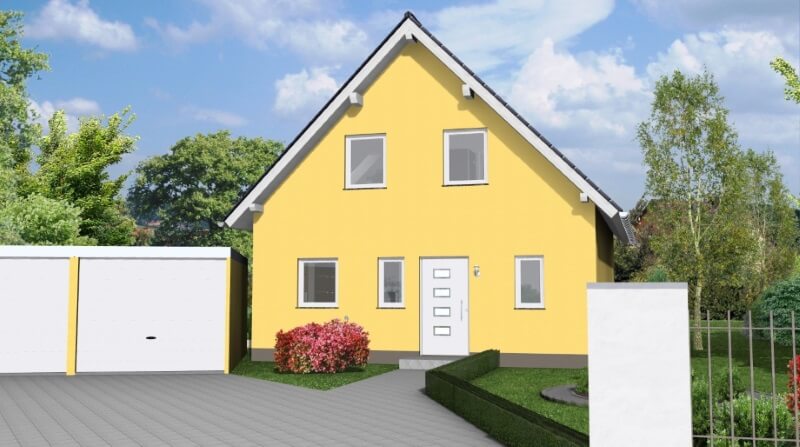
You are relatively free to design your own detached garage, depending on how large your property is and how much space you want to use for it. Very often builders choose one Single garage e.g. with intermediate covered parking space or double garage (like our MARE “Hanse 102”) with closet. Of course, the garage must not appear larger than the house itself:
- With prefabricated garages it is possible to design according to the modular principle, for example single garage 3×6 m + storage room 3×3 m or double garage 6×6 m + storage room 3 x 6 m. Special dimensions are also possible. However, transportation costs increase if the single module becomes wider than three meters, and there are also maximum limits in terms of length.
- With a freely designed garage you usually give yourself more space in width, for example 4 m wide, otherwise anything is possible as long as you can build it and your budget allows it.
Choose the right location for the garage
Even in garages there are rules to respect. Plan B often specifies whether the garage can also be built off-site or not. The design may also limit the area that can be used for outbuildings and pathways. As already mentioned, a border development with a garage is possible if the height of three meters (from the site) and the length of 9 meters are not exceeded. It can also be 6 meters from another property line. So in one corner of the property you get 15 m. There should be no openings on these sides.
Mare House Council: Remember that your garage is not too far from your home. Otherwise the transport routes between the house entrance and the garage would be too long, which is particularly noticeable when unloading your purchases!
Maybe you are looking for your huge dream house with a covered, detached garage in Berlin, Brandenburg and Mecklenburg-Western Pomerania? Then you are in the right place. MARE Haus will be happy to take on your building project, design it and build it Your home exactly according to your wishes and needs – completely turnkey. Contact us via our Contact form or on 03843 – 501 968 02. We look forward to your request!
latest posts published

The basement as an ideal place for a home sauna
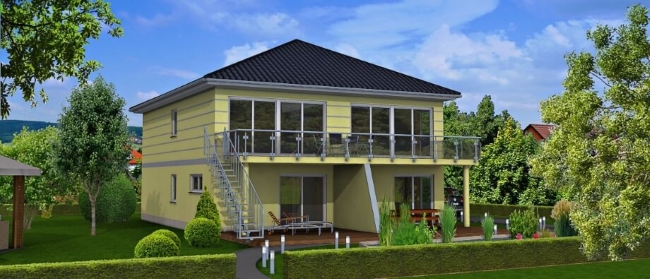
Building a condo is a breeze | What’s behind a condominium?
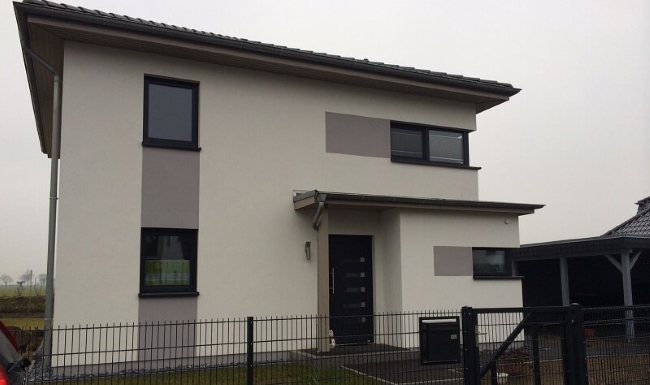
Splash protection for facades – that’s why it makes sense
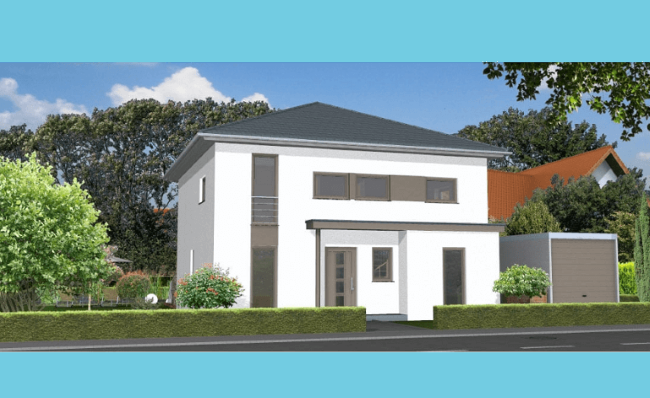
How to design your home with a covered garage

Build savings in times of low interest rates
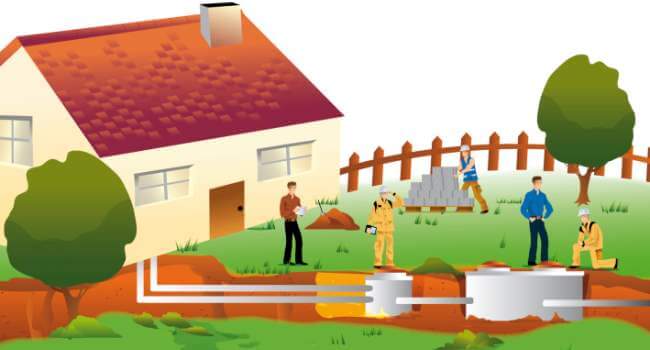
Useful information on property drainage | Considerations during construction
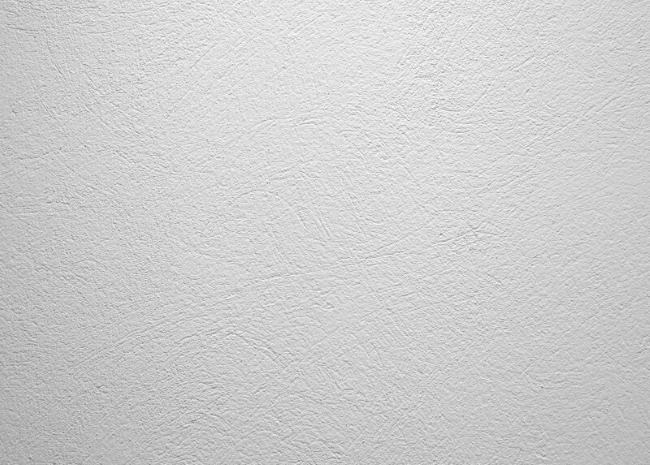
Interior wall plaster in brief
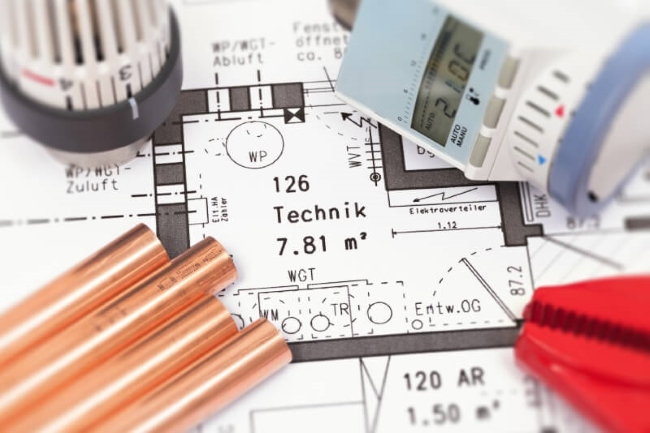
Heating with oil, gas or electricity
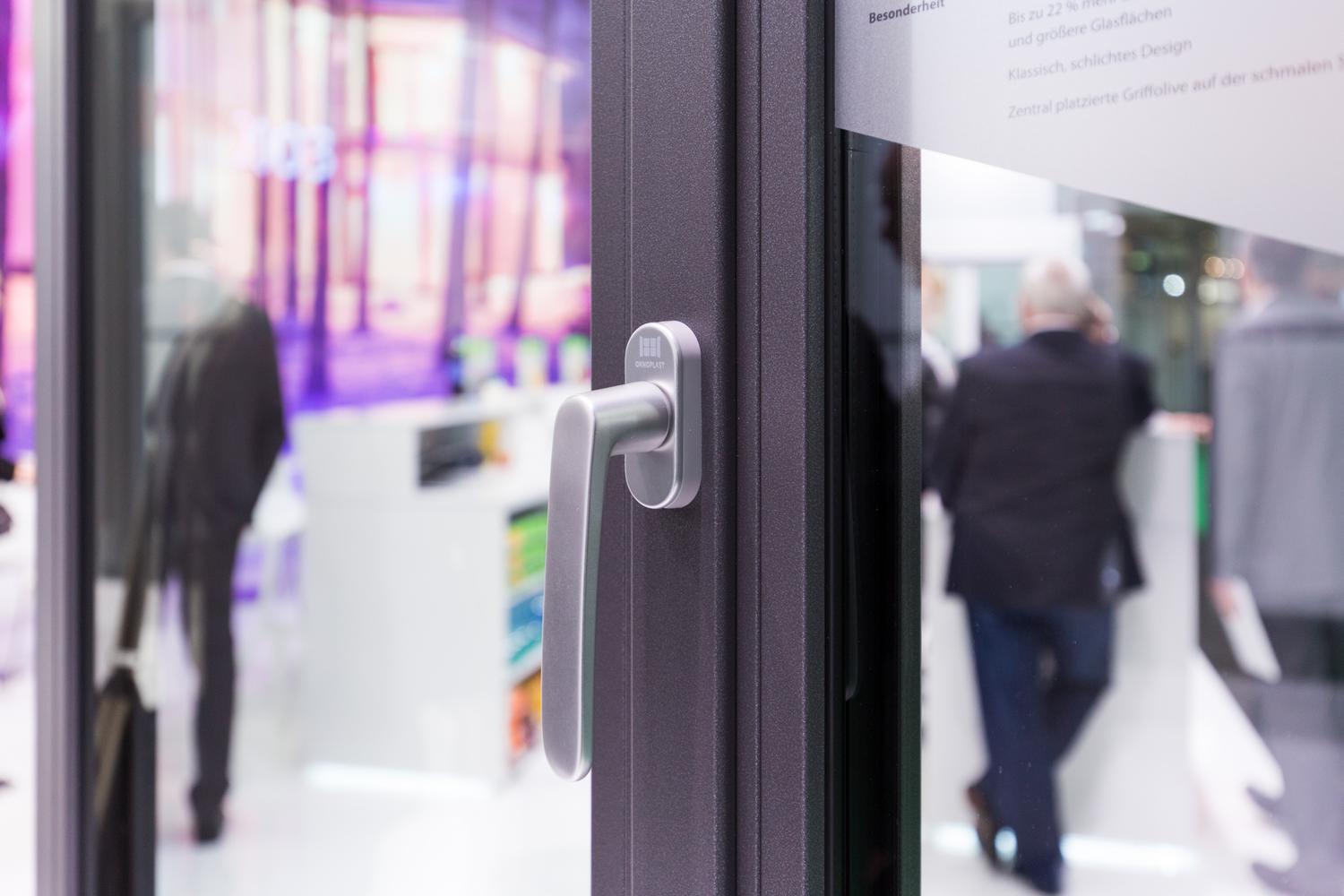
Foil as desired | Oknoplast

