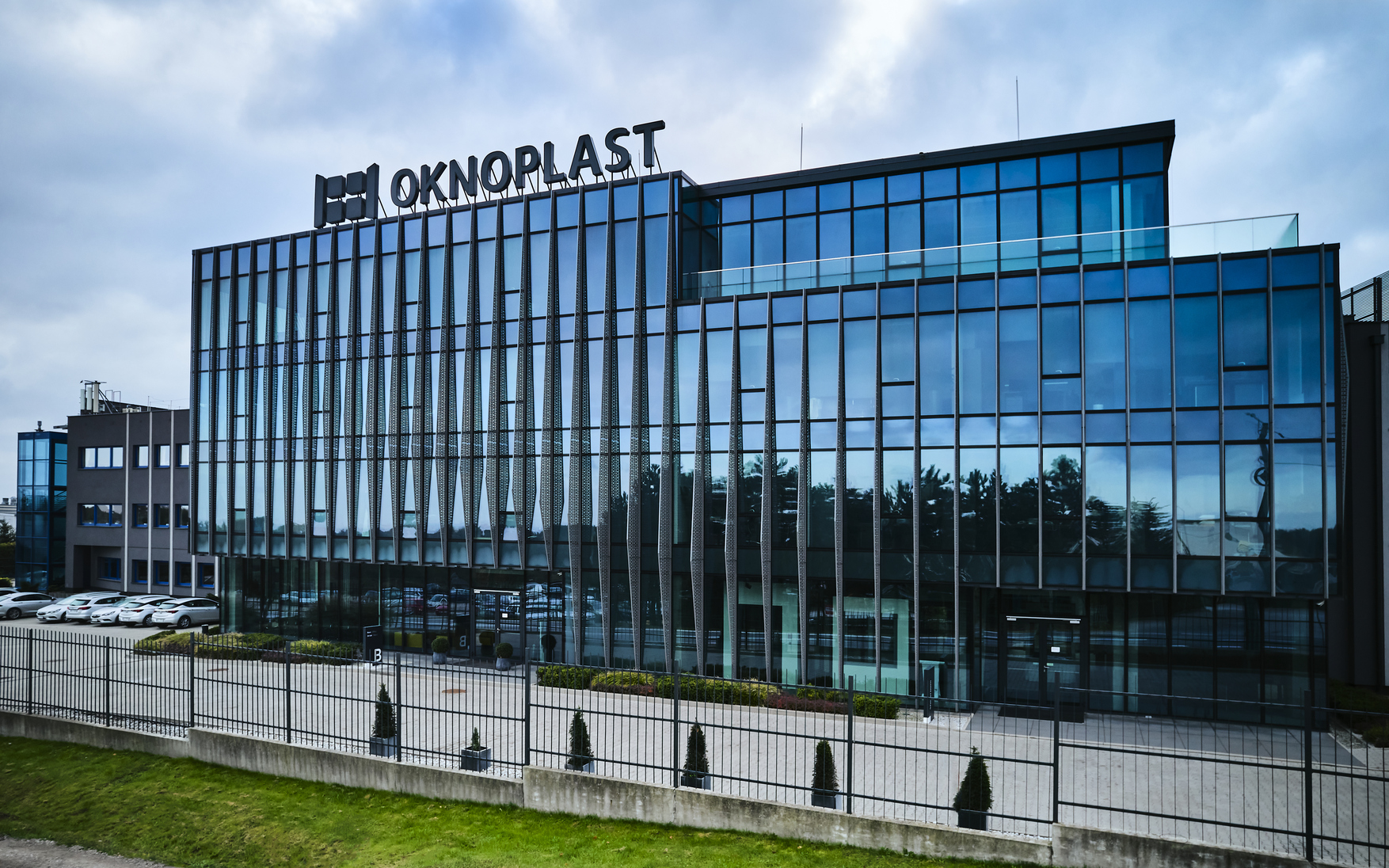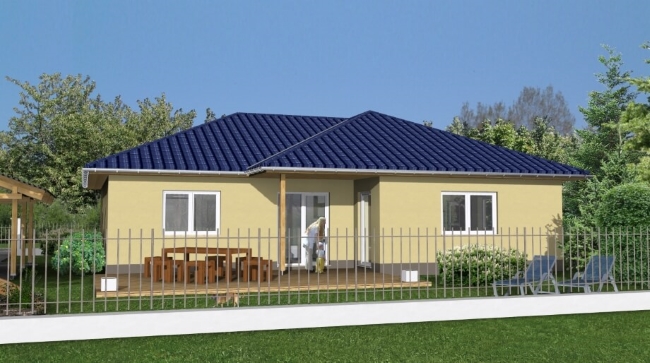Single-storey constructions are becoming increasingly popular among builders – and not only because a single-storey house is perfect for living in old age. But what exactly does single-storey construction mean and which houses does it include? We will enlighten you! You will also find out what advantages single-storey houses have and what you need to pay attention to before designing your house.
What does single-storey construction mean? A definition
The term “single-storey construction” refers to buildings in which the entire usable surface area is located on the ground floor. A one-story house can also have an additional attic. However, due to the sloping roof, this does not count as a floor, even if it has been extended. The basement is also not counted as a floor.
Typical houses with a one-story construction are:
- Bungalow
- Wohncontainer
- Classic single-family homes
But Bauhaus style houses can also be designed as one-story houses.
Advantages of single-story construction
The construction method you prefer as a builder naturally depends on your individual ideas for your home. However, a single-story construction with only one full floor offers numerous advantages.
Single-story construction for safety and accessibility
Living on one floor is very convenient because all the living space is on one level and there is no need to climb stairs. The single-storey construction also offers residents greater security. Because for
- Physically limited people
- Small children
- Wheelchair user
- Elderly people
Stairs pose a huge risk of accidents.
Better design options when planning
A single-storey building gives you more individual freedom when it comes to designing your dream home than a house with a ground floor and an upper floor. With single-story construction, there are no load-bearing walls for the upper floor or attic. For this reason, for example, windows with larger facades are possible. You can also divide the living space on the ground floor relatively freely according to your wishes because fewer partition walls are needed.
It can be increased
Haven’t completed your family planning yet and are thinking of expanding your home at some point? Then a one-story house is a good choice! Many one-story homes are built with flat roofs. In the case of a flat roof, additional height can be added to the roof later. This means your home “grows” with you and you get more living space.
Before planning: Check the development plan
Before builders start designing their one-story house, it is important to review the development plan (plan B) for your region. Each municipality has developed its own land use plans, which control the character of settlements in certain areas. The development plan then establishes, among other things, which building style or architectural style fits into the urban landscape and which does not.
If you build a house with SEA you don’t have to worry about the rules of the urban plan. When choosing the suitable house variant for your home, we naturally stick to the applicable development plan and explain to you whether a 1-storey construction is an option.
Single-storey houses by the SEA – examples
1-storey building in Bauhaus style – MARE Kubus 113
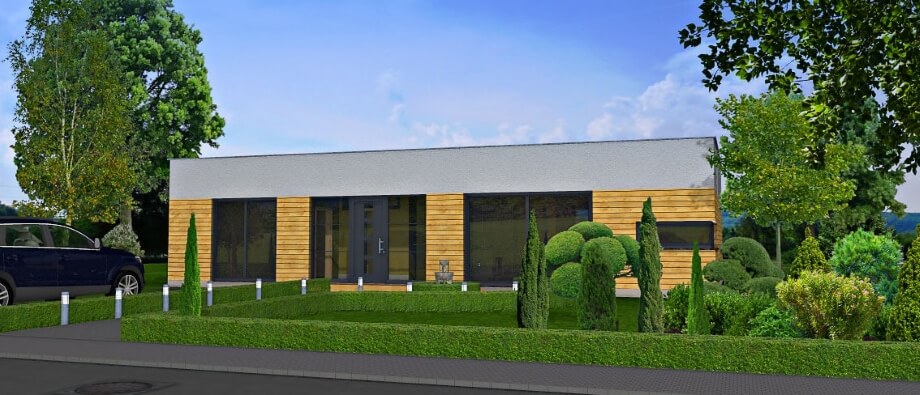
With our Kubus 113 you get functionality, straight lines and elegance. The large living room with open kitchen is perfect for evenings with friends. The 113 m2 of living space is flooded with light thanks to the large windows. The flat roof and the façade covered with wooden elements make the building a real eye-catcher.
Commercial bungalow – MARE 109
This bungalow offers you 109 m2 of living space to live, work and enjoy. The living space of MARE 109 is intelligently structured and has three rooms and a large living area. The hipped roof creates a Mediterranean look.
Build your dream single-story home with MARE Haus
Would you like to build a turnkey single-storey house and are looking for a reliable builder? We will be happy to take over your construction project in Berlin, Brandenburg and Mecklenburg-Vorpommern and take care of all the work: from planning to execution on construction site up to construction testing! For further information, write us a message or call us now on 03843 – 501 968 08. We look forward to your request!
latest posts published

The basement as an ideal place for a home sauna
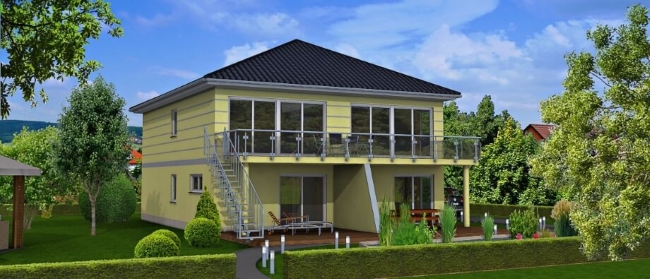
Building a condo is a breeze | What’s behind a condominium?
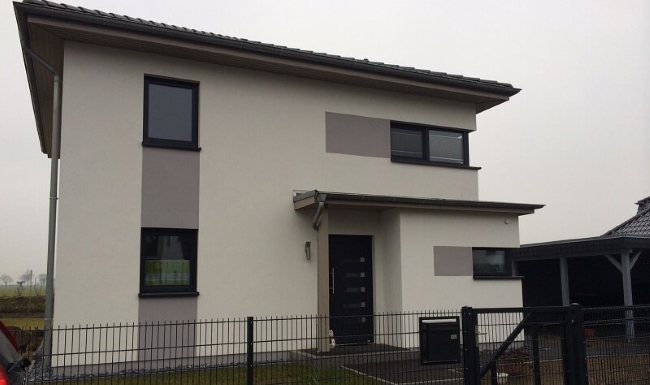
Splash protection for facades – that’s why it makes sense
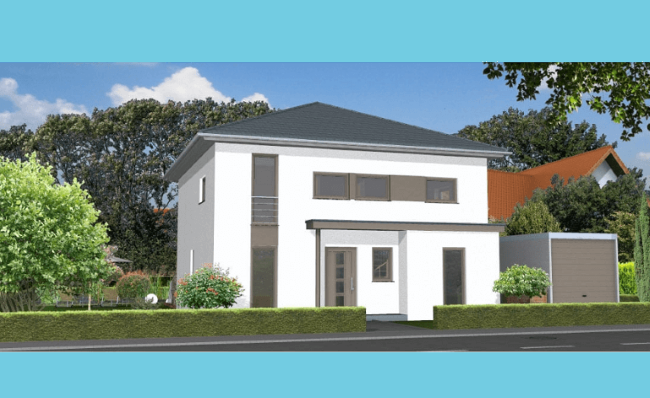
How to design your home with a covered garage

Build savings in times of low interest rates
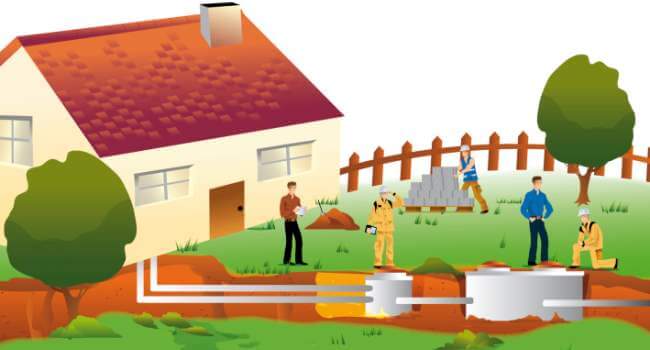
Useful information on property drainage | Considerations during construction

Interior wall plaster in brief
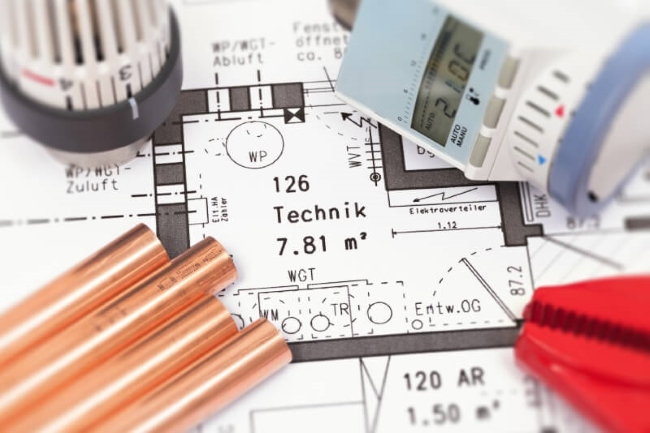
Heating with oil, gas or electricity
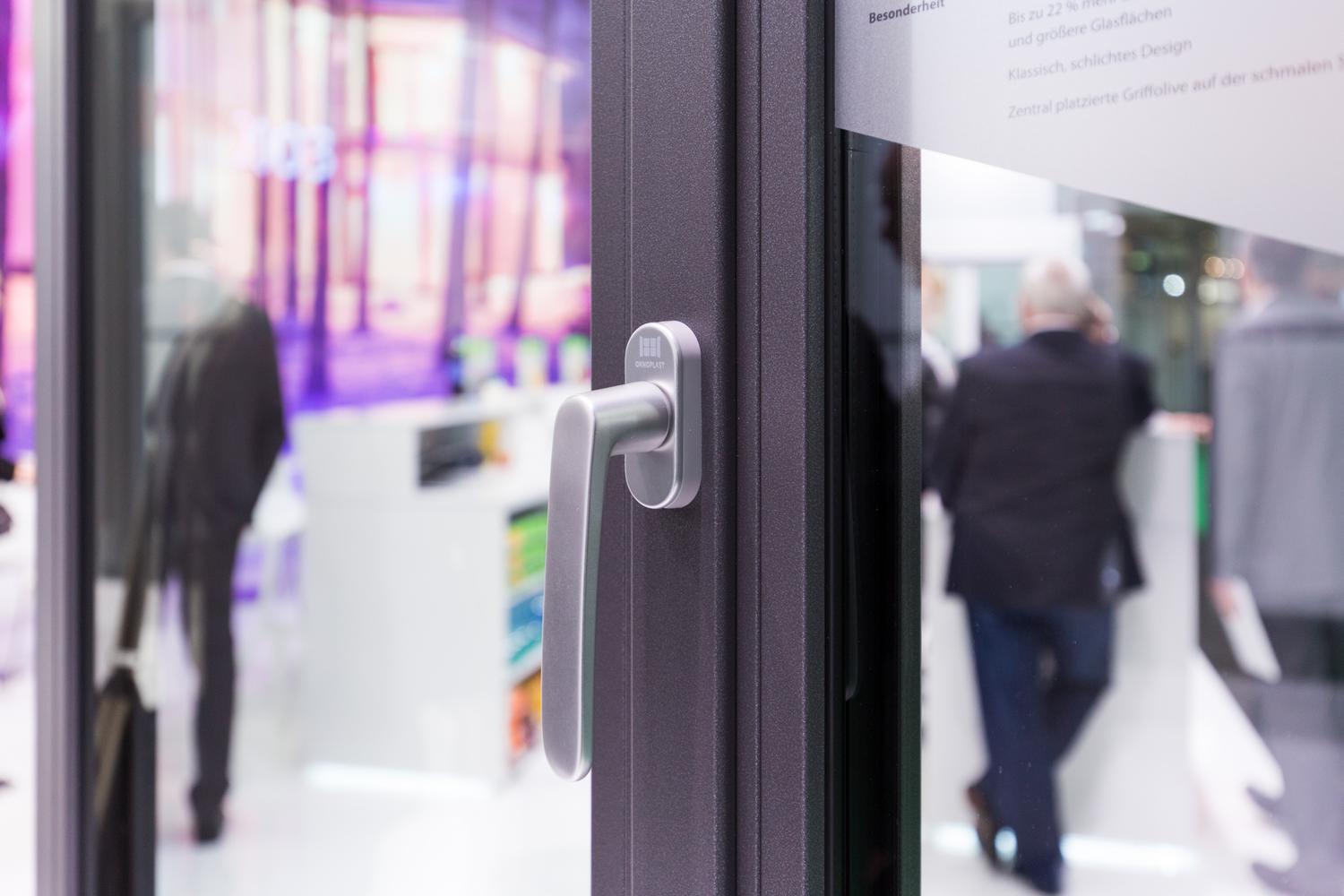
Foil as desired | Oknoplast
