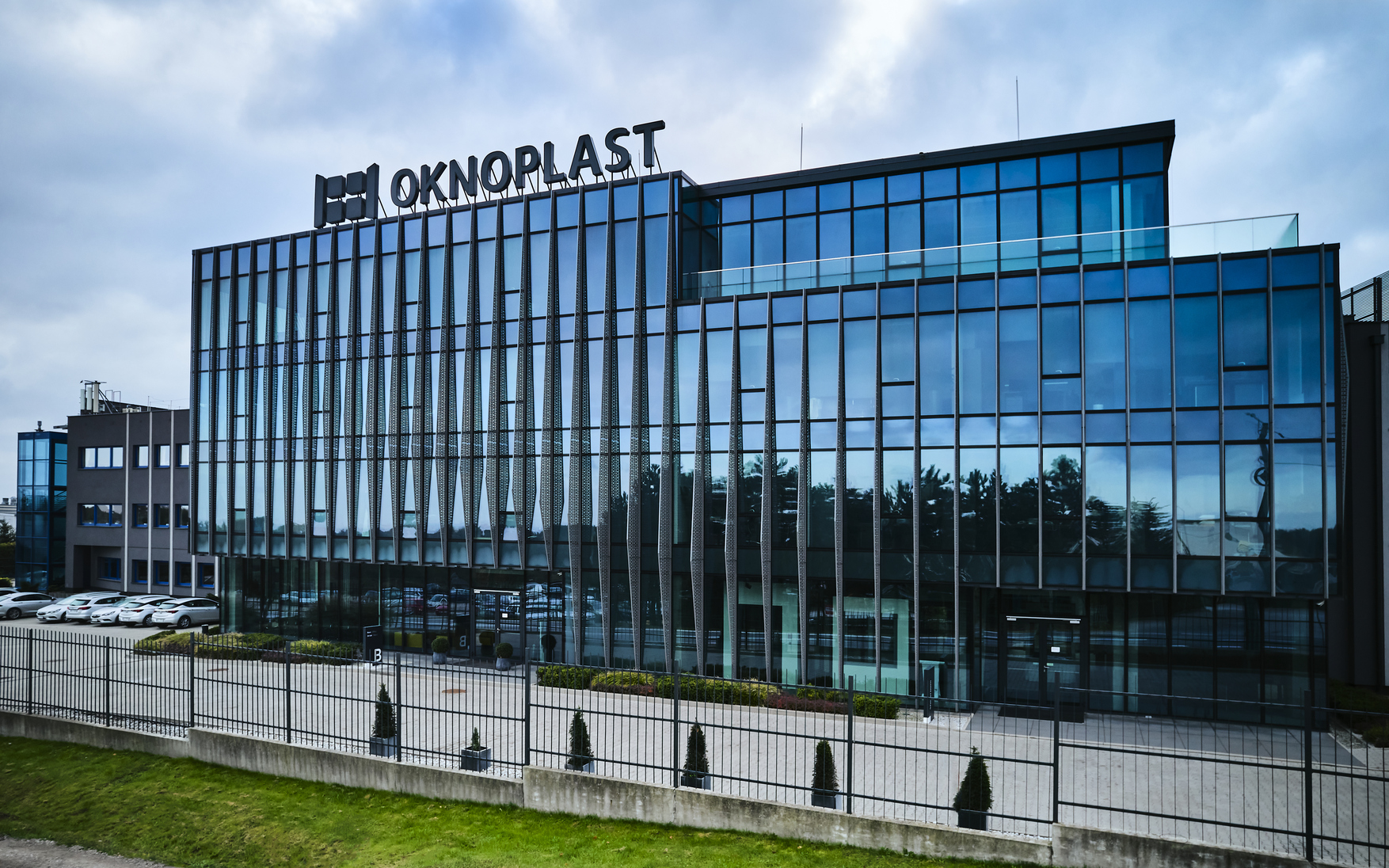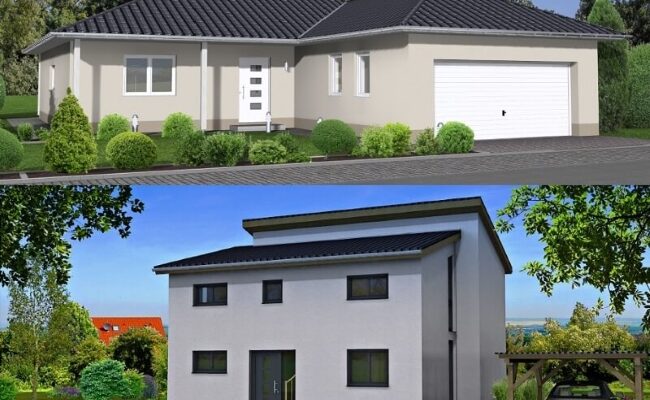The property is there and now you need a suitable floor plan. To find it, analyze it very carefully Development plan (Plan B) and any building restrictions deriving from it. Also, check it out the size of your property take a closer look and check out all the options for placing your home. Also focus on which requirements your dream house should absolutely meet.
Focus on the building design and the client’s wishes
If you already know what you can and cannot build according to plan B, then decide from the beginning what your house should look like, so that you feel comfortable in the long term and that your daily life in the new house is not ruined by construction errors. We have collected some questions for you to help you choose the right type of home:
Questions about the bungalow
- How many rooms do you need (besides the living room)?
- How many bath Does it make sense for residents and guests?
- Do you want to have a pantry next to the kitchen or rather a pantry Keller use it for that?
- Do you want an additional room as a laundry room?
- Do you need a wardrobe as an extra room or should wardrobes be in every bedroom?
- What else should be stored in the room connected to the house besides heating?
Questions about the dorm
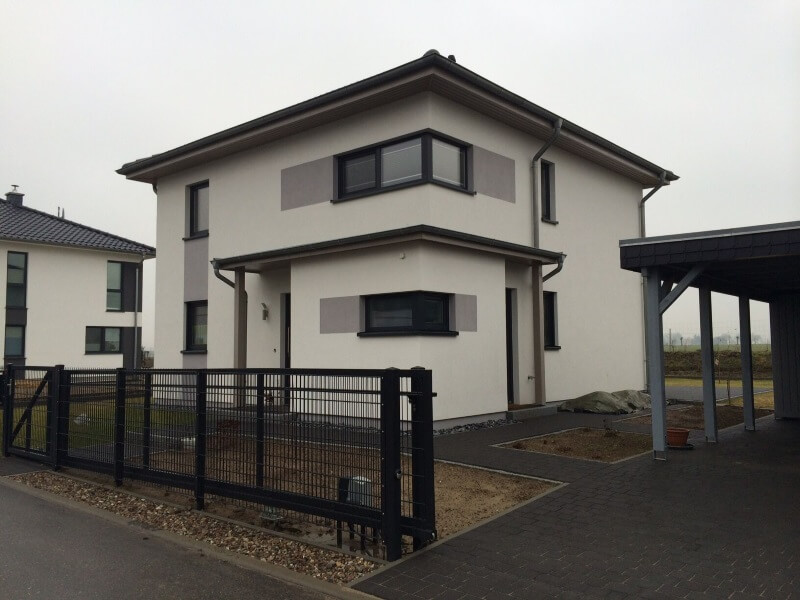
- Do you want to have a guest room on the ground floor?
- If you already have an attic, are you thinking of creating only the living room, kitchen, dining room and guest bathroom on the ground floor?
- If you want an additional room on the ground floor, should it have a separate bathroom?
- Where are you planning the economic areas?
That’s why it’s worth building a bungalow
Bungalow they are ideal if you have a larger property. Since all the rooms are on the same level, you don’t need them Stairswhich in turn not only saves money but also ensures accessibility – a real plus, especially for the elderly and younger children.
Another advantage is a relatively short construction period because the house is architecturally rather simple. The floor plan of a bungalow is basically divided into areas for
- Living room (living room, kitchen, dining room, bathroom)
- Sleeping (bedroom and bathroom)
With single-storey construction, the building plot must be relatively large. Should be at least 20 m wide – to make life comfortable. Also take into account the space needed for the garage and garden!
Multi-storey house – these are the advantages
Multi-storey houses do not require a large plot of land, which is especially important in times when building land is in short supply. Moreover, such houses have less roof space than bungalows, which significantly reduces construction costs. The same goes for foundations, which generally don’t require too much earthwork.
Ultimately, your personal taste also plays a decisive role in choosing the type of home of your dreams. We will be happy to advise you during an individual appointment! Also at Search for properties We are at your disposal in Berlin, Brandenburg and Mecklenburg-Western Pomerania.
Conclusion
Multi-storey houses present an intelligent and efficient solution for modern living, especially in areas where available building land is limited. Their design maximizes vertical space, allowing homeowners to enjoy generous living areas without the need for a large plot. This compact footprint not only makes better use of urban and suburban land but also aligns with sustainable development principles by minimizing land consumption. Additionally, because multi-storey houses have less roof surface than bungalows, they significantly reduce construction and maintenance costs. The smaller foundation area also means less excavation and material use, making the building process faster, more economical, and environmentally friendly.
Beyond practicality and efficiency, multi-storey homes offer great flexibility in design and lifestyle. The separation of living spaces across different levels allows for more privacy, better noise control, and creative interior layouts. Whether for families, couples, or multi-generational living, this structure can adapt to diverse needs and preferences while maintaining aesthetic appeal and comfort.
However, the ultimate decision in choosing your ideal type of home goes beyond technical and economic considerations—it also depends on personal taste and lifestyle aspirations. Every homeowner has unique priorities, whether they value compact design, open space, or architectural individuality. Professional guidance can make this decision easier, ensuring that your chosen home type perfectly aligns with your vision and practical requirements.
In conclusion, multi-storey houses combine smart design, cost efficiency, and modern living comfort. They are particularly advantageous in regions with limited land availability, such as Berlin, Brandenburg, and Mecklenburg-Western Pomerania. With expert advice and thoughtful planning, you can find the perfect property that meets both your personal and practical needs—turning your dream home into reality.
latest posts published

The basement as an ideal place for a home sauna
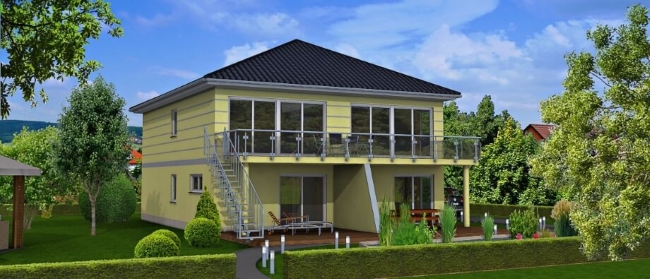
Building a condo is a breeze | What’s behind a condominium?
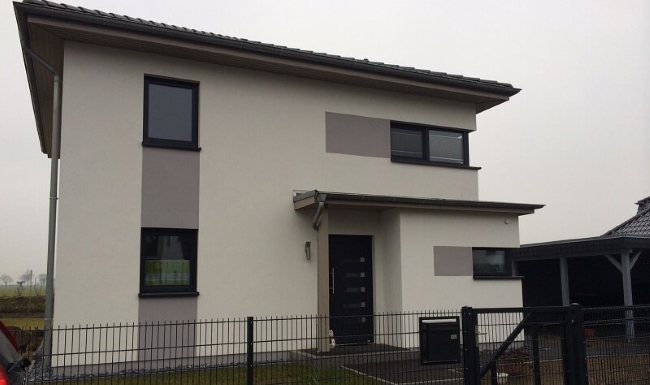
Splash protection for facades – that’s why it makes sense
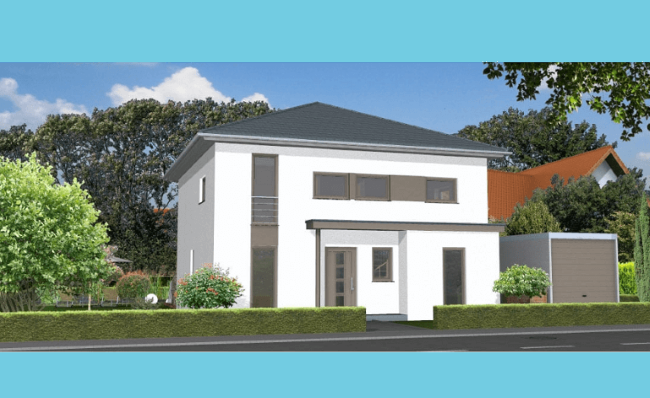
How to design your home with a covered garage

Build savings in times of low interest rates
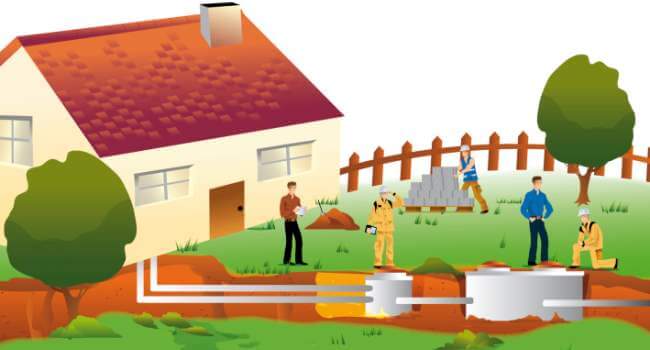
Useful information on property drainage | Considerations during construction

Interior wall plaster in brief
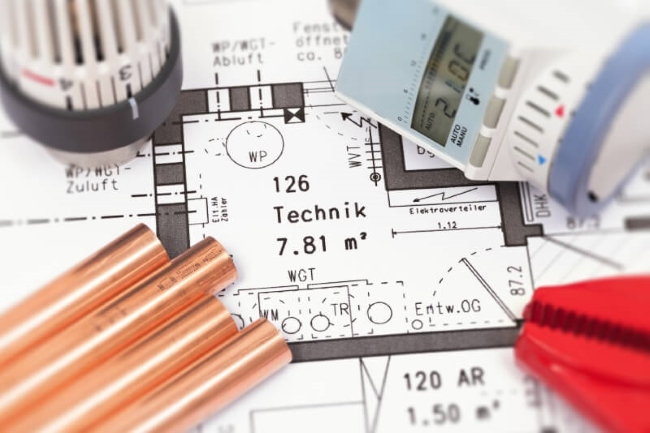
Heating with oil, gas or electricity

Foil as desired | Oknoplast
