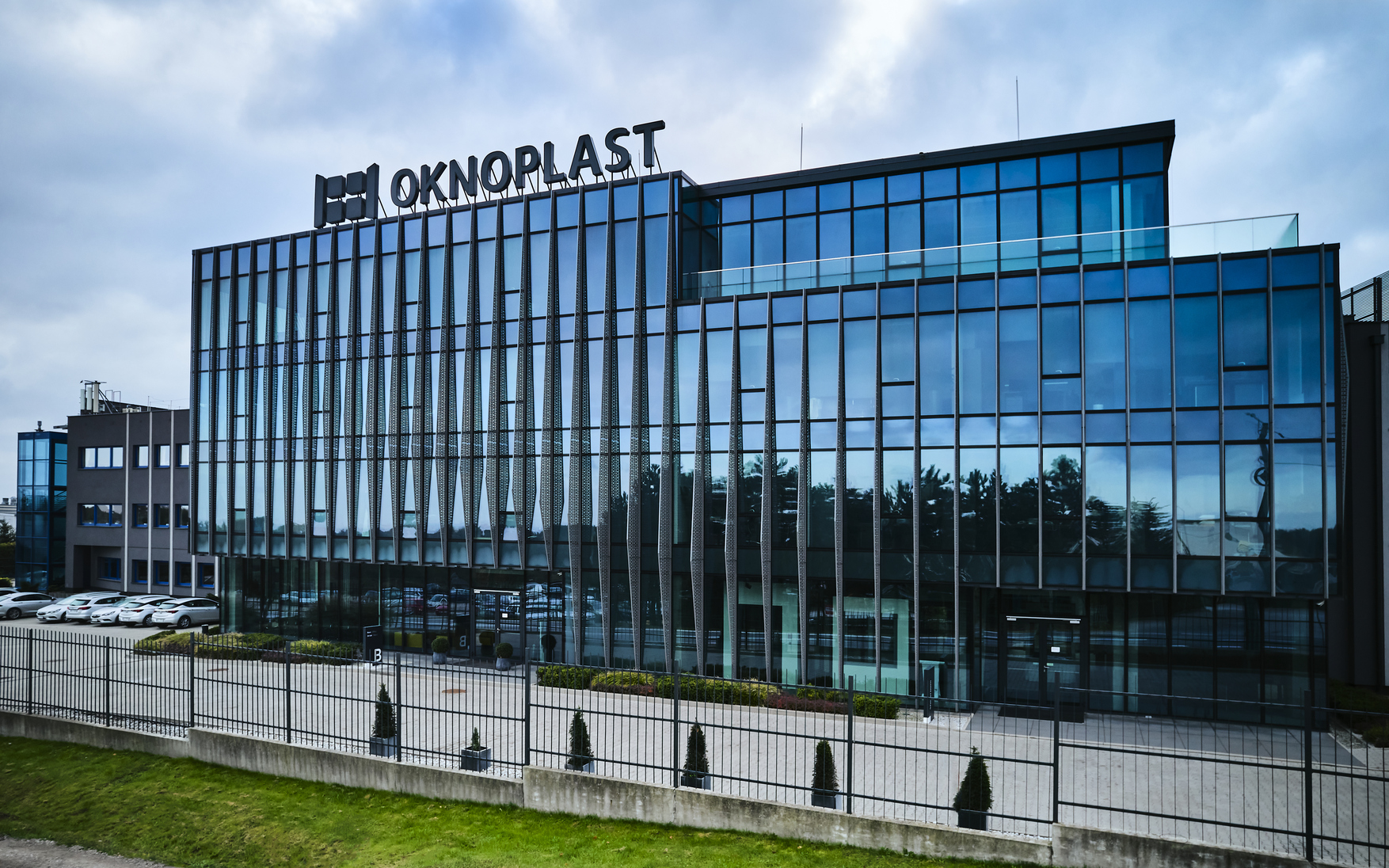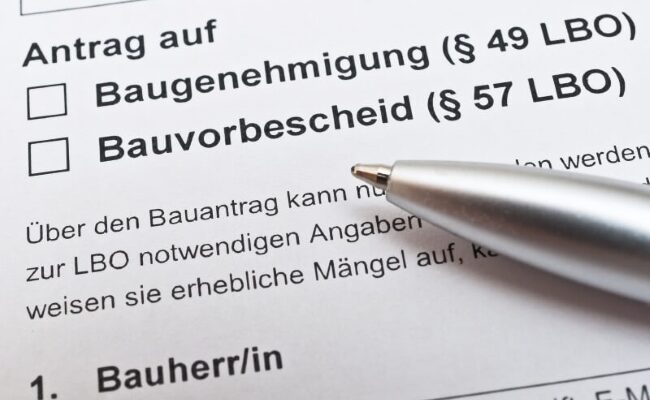Before you even submit a building application to the relevant building authority (depending on the federal state), think about what exactly you need. A fundamental distinction is made between 4 building permit procedures:
- Preliminary construction application to examine the buildability of your property
- Those that require approval Projects include construction, alteration, change of use and demolition of structures (building demand)
- Construction projects that do not require approval (still require an inspection)
- simplified construction project, (construction notice)
In most cases the planning application will need to be submitted in person or by post. After sending, it will be checked for completeness and you will subsequently receive a confirmation of receipt. If any documents are missing, you will automatically be asked to submit them within a legal deadline.
For a construction notice almost the same documents must be submitted, but they must be complete. If something is missing, the documents can be sent back for a fee.
Good to know: Some building authorities have an online service portal where you can quickly check the status of your building application. You will receive the relevant access data with confirmation of receipt.
Documents required for the building permit process on the example of Brandenburg
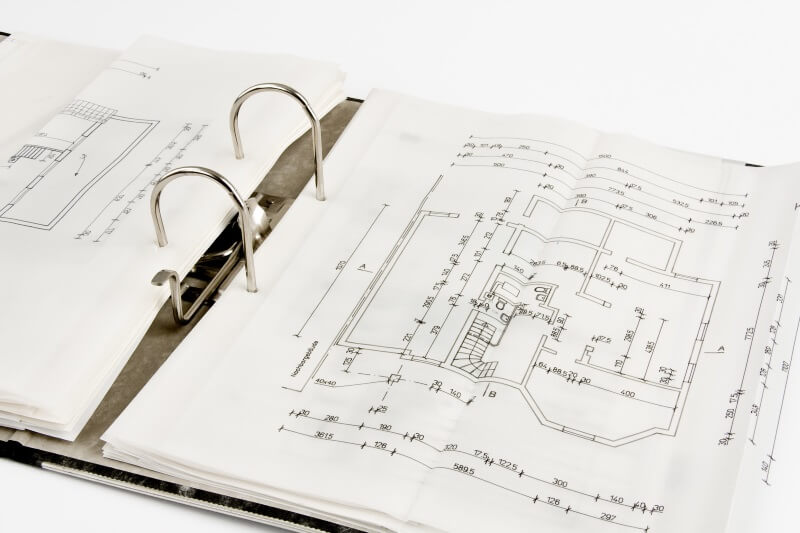
The documents you must include in your construction application vary from state to state. According to the Brandenburg Building Regulation the following building models or modules are required:
- Construction application form (signed by the applicant and the responsible builder)
- Description of the construction on the official form (with details of construction costs)
- Operational description for commercial construction projects
- Gross volume calculations
- Calculations on living and usable space
- Calculations approx the floor area number (GRZ) and the floor area number (GFZ)
- Calculation of production costs
- Proof of required parking spaces by drawing and calculation
- Building statistics survey form
- Current extract of an official map of the property at 1:1000 scale
- Official plan in scale at least 1:500 pursuant to § 7 paragraph 3 BbgBauVorlV
- Floor plan of the property in scale 1:500 pursuant to § 7 paragraph 6 BbgBauVorlV based on the official floor plan
- Drawing of the plan in scale 1:100 in accordance with § 8 BbgBauVorlV
- Sectional drawing in scale 1:100 according to § 8 BbgBauVorlV
- View drawing at 1:100 scale in accordance with Section 8 BbgBauVorlV
- Stability test e if necessary, fire protection
- Evidence of use of renewable energy (for new buildings)
- Information on safe development regarding water and energy supplies as well as the disposal of dirt and rainwater
Real estate developers/contractors can help you with the building permit process
You will receive initial information about your construction project from the relevant building authority in your region before purchasing the property. They can be found in the so-called development plan, where the requirements, for example Facade designthe number of floors, the ridge height and much more were defined. This will give you a first idea whether your construction project can actually be realized. You can do it all yourself or hire your construction company or property developer to do it for you. We will be happy to take on this task for you if you want to build your own house in Berlin, Brandenburg or Mecklenburg-Vorpommern. We will also be happy to advise you on financing opportunities and help you complete all related formalities.
Building application: These costs will be paid by you
There are no lump sums to be calculated when applying for a building permit. Costs vary greatly from state to state. Regardless, when you apply you pay for the review of your application and attached documents. In most cases it is A minimum contribution of a few hundred euros is due. The more documents you send, the more expensive it will be. On the other hand, there are costs involved in the creation of plans, construction drawings and other documents by a draftsman, such as an architect. These costs are included in the price of the house at MARE Haus GmbH.
latest posts published

The basement as an ideal place for a home sauna
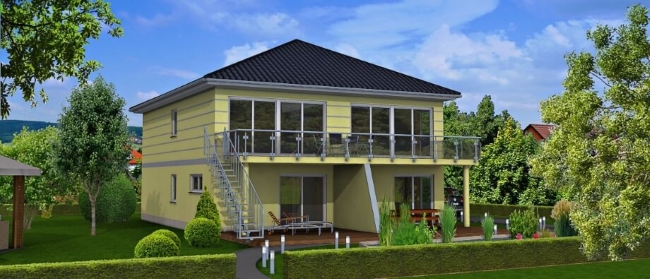
Building a condo is a breeze | What’s behind a condominium?
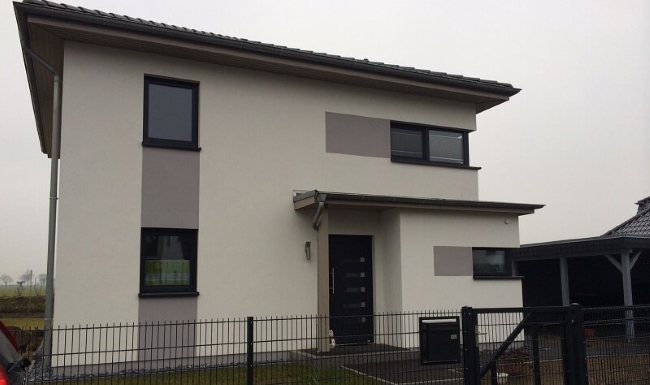
Splash protection for facades – that’s why it makes sense
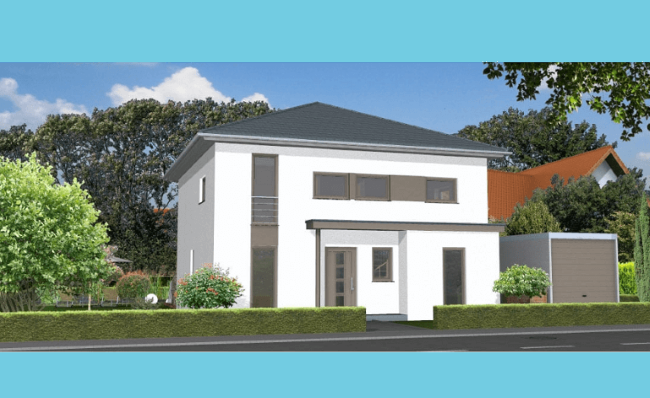
How to design your home with a covered garage

Build savings in times of low interest rates
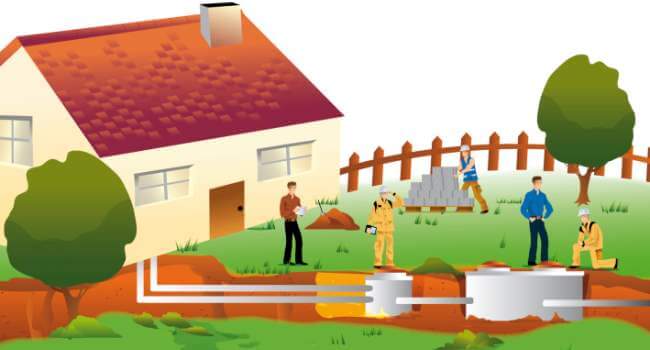
Useful information on property drainage | Considerations during construction

Interior wall plaster in brief
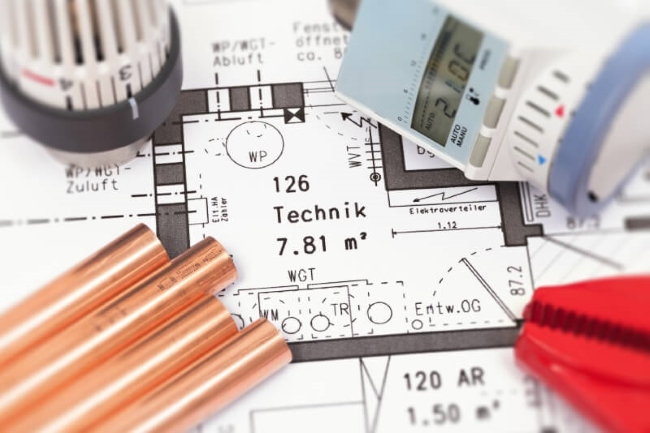
Heating with oil, gas or electricity
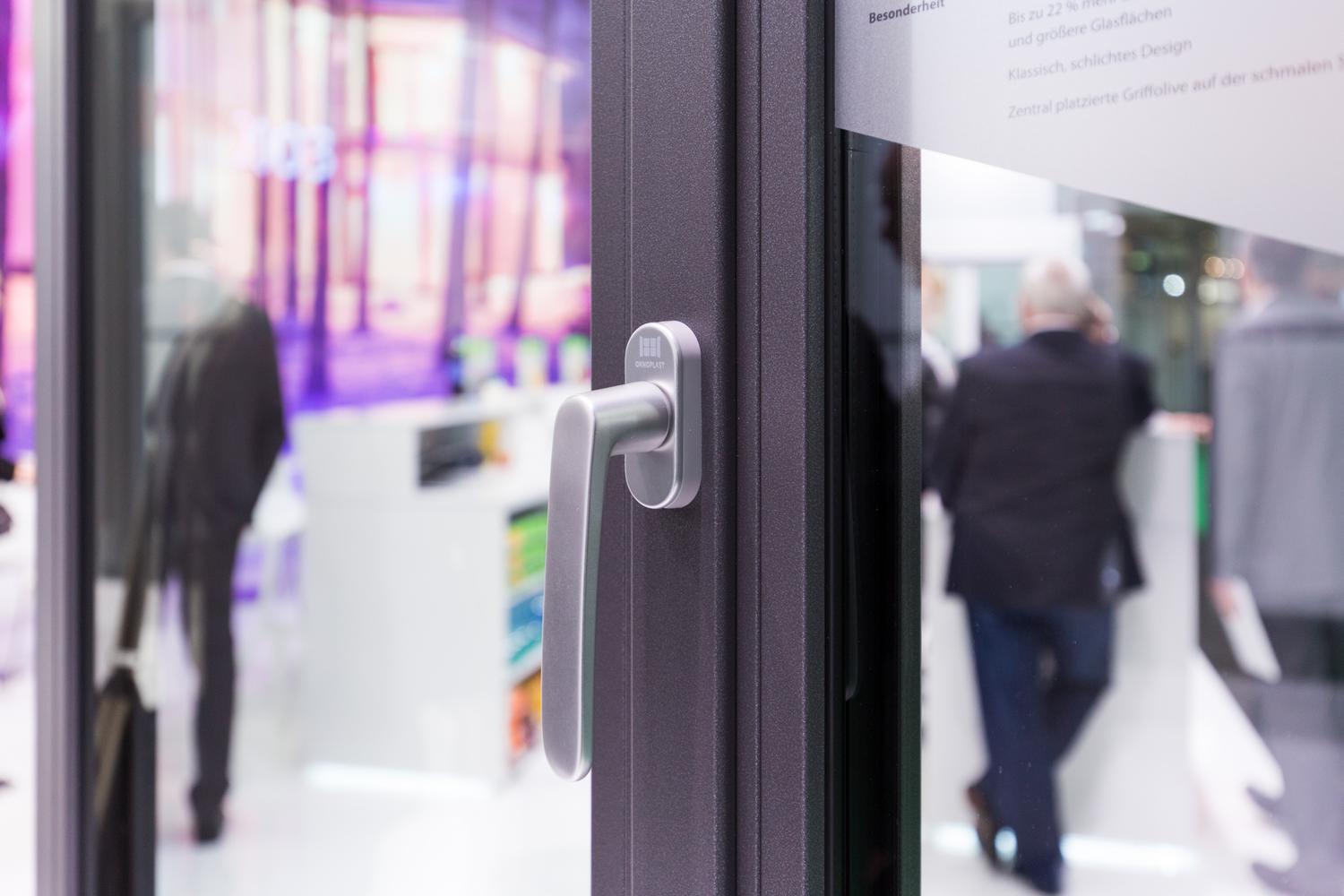
Foil as desired | Oknoplast
