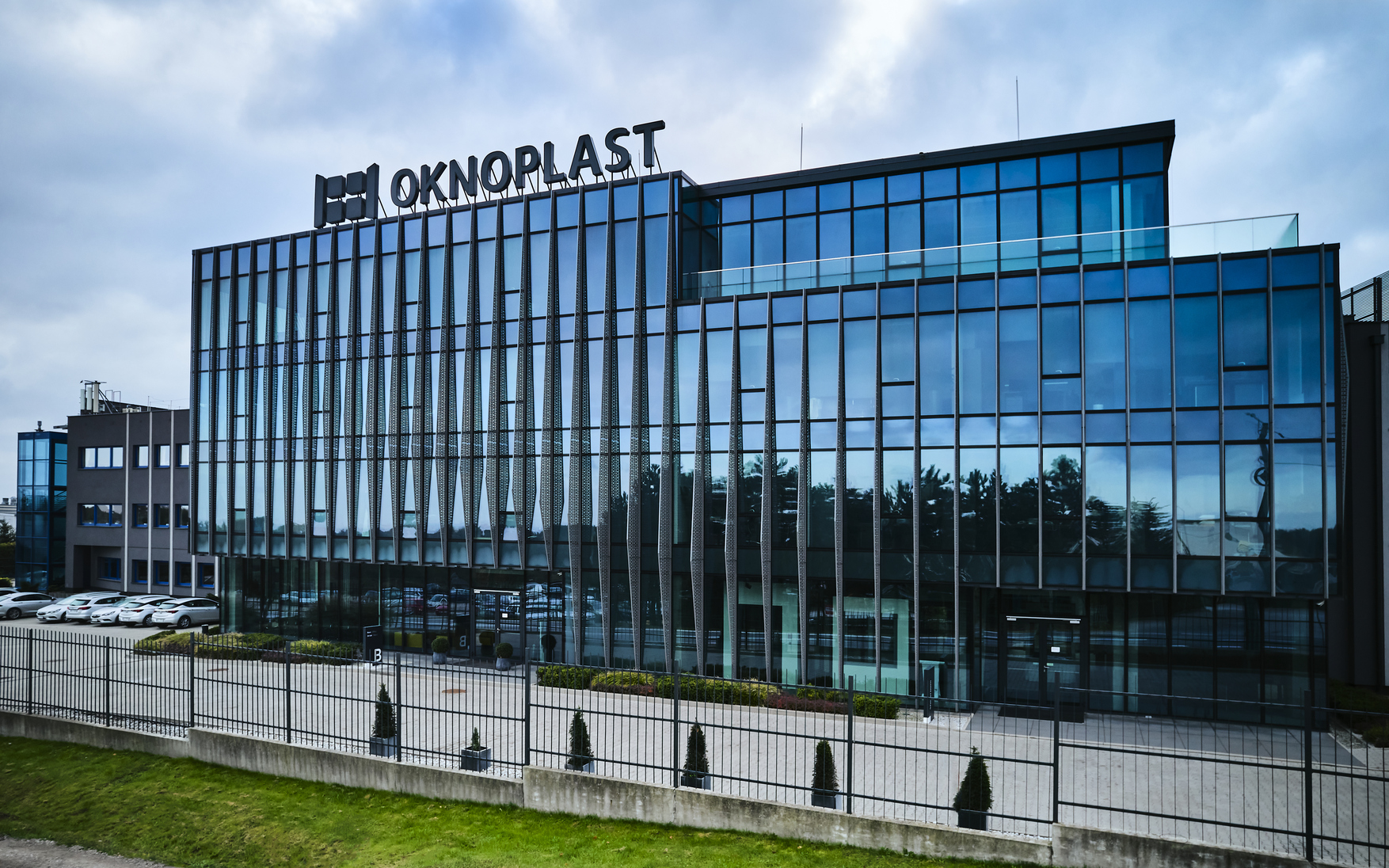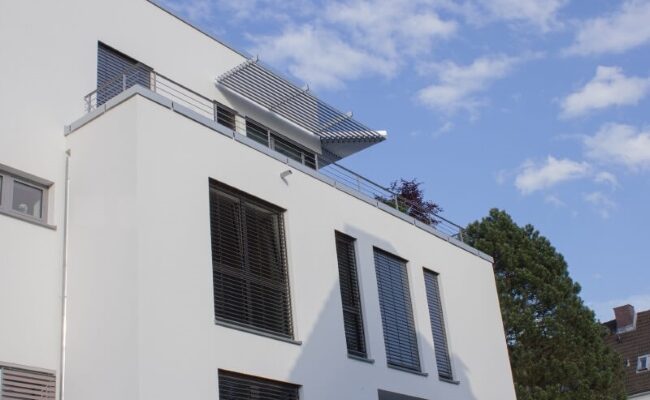The construction of a roof terrace requires approval in 12 federal states. Only in Bavaria and Hesse does the building authority allow the employment of a qualified master craftsman within the scope of the “small building permit”. Otherwise the structural engineer will have to check whether the building is… additional load on the terrace resists. It is also necessary to respect the minimum distance required from neighbors. And since roof terraces are located above living spaces, all sound insulation requirements and energy saving regulations must be met.
Construction of a roof terrace
The drainage layer, base layer, bed and top layer form the substructure of every roof terrace. The drainage layer has the task of absorb penetrating water and supply it to the roof drainage. It consists of approx. Gravel bed 10-15 cm thick with different filling materials and drainage elements.
The base layer protects the top layer above and distributes the burdens in the underlying layers. The bedding is a mixture of sand and gravel and transfers load forces to the base layer. The upper end is a walkway
- Sidewalk
- Clinker
- Tiles
- Holtz
- Concrete.
This must have a minimum thickness of 4 cm.
Professional roof waterproofing protects against water damage
Water can seep from the roof terrace into the living spaces below. For this reason, a slight slope must be taken into account when designing the building. However, if water remains stagnant during long periods of rain, flat roof drainage is used on so-called emergency overflows to a maximum height of 20 centimetres. The most suitable sealing materials are:
- Bitumen sheets
- EPDM sheets (ethylene propylene diene rubber)
- plastic tracks.
Bituminous sheets are one of the most popular materials for flat roofs. They can be both cold and hot glued and are dimensionally stable, elastic and puncture-resistant. EPDM membranes provide excellent protection against root penetration in green roofs. Flat roof waterproofing made of plastic sheets is laid in a single layer and is characterized by high resistance to heat, cold and UV rays.
Safety first: railings
Every roof garden carries the risk of falling. For this reason every roof terrace must be equipped with fall protection. There are many design options: wooden or metal, The railing must be at least 90 cm high. If your roof terrace is more than 12 meters high, you also need 110 cm. If there are children in the family, vertical bars are an advantage; these must be installed at a maximum distance of 12 cm.
The flooring of the roof terrace must be weatherproof
The floor covering of a roof terrace forms the top layer and must therefore resist all weather conditions. Just a few years ago, stone and concrete slabs dominated the airy outdoor space. However, we advise you not to use these materials because they heat up very quickly.
I am the moment Many builders rely on a wooden terrace: With wood you can create a particularly warm, natural surface and a fantastic atmosphere. However, only install weather-resistant hardwood! In addition to wood, artificial grass is also suitable as a floor covering because it creates a garden look with its lush vegetation.
Green roof terrace
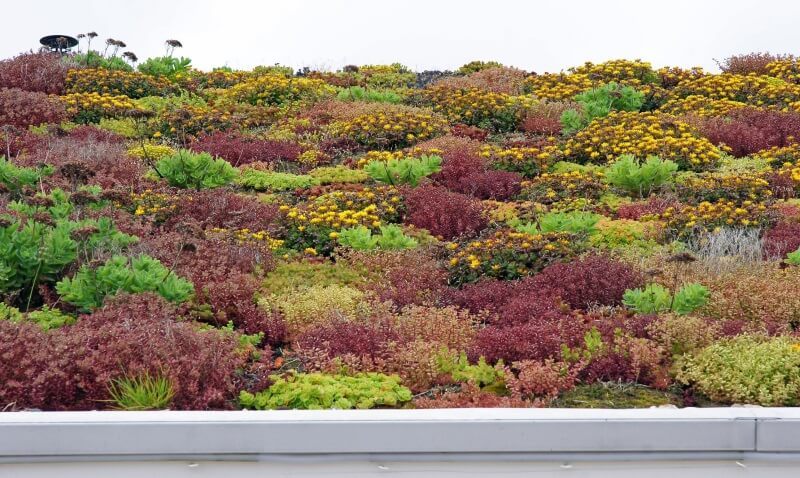
If you want to add greenery to your roof terrace, the help of a professional is essential. The structural engineer will give you important advice on how much weight the green roof area can support. If you want to only lightly load the roof, this is an option extensive green A. These are grasses, grasses and mosses that just need a little care.
They represent herbs, shrubs and bushes a simple intensive greening, which constitutes a transition towards intensive greening. Meadows, perennials and various trees are characteristic of the intensive vegetation already mentioned. Such a system requires a lot of maintenance and can be designed like a roof garden.
On purpose: Since green roofs increase the quality of life and the environment, as well as CO22-The reduction contributes, grants the KfW (Reconstruction Credit Institute) low-cost loans and grants for natural insulation. As part of the “Energy Efficient Renovation” program as a measure for thermal insulation and roof insulation you can apply for the necessary financial means for the renovation of the roof.
latest posts published

The basement as an ideal place for a home sauna
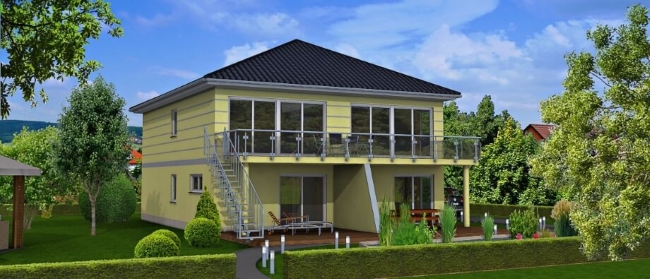
Building a condo is a breeze | What’s behind a condominium?
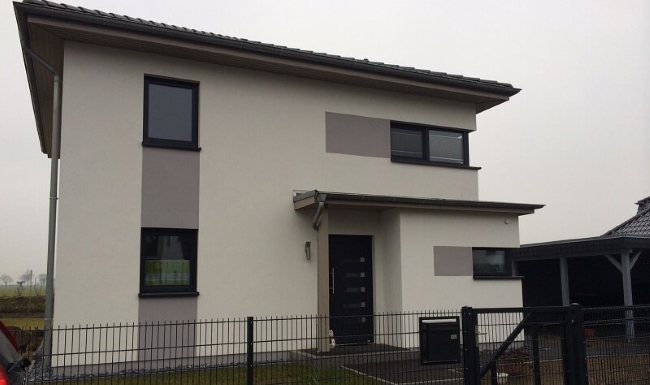
Splash protection for facades – that’s why it makes sense
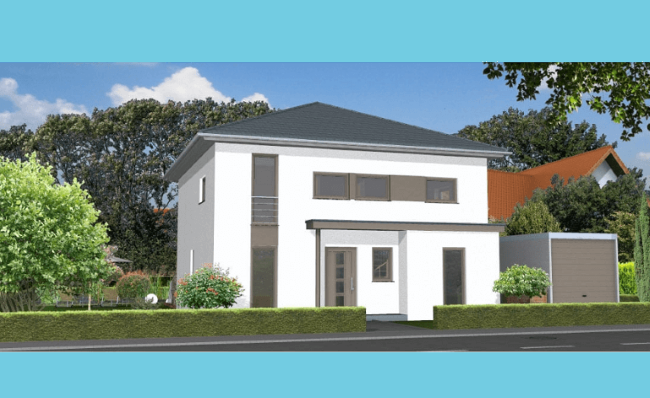
How to design your home with a covered garage

Build savings in times of low interest rates
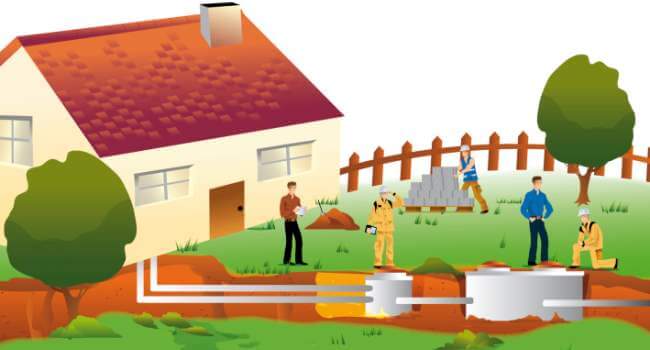
Useful information on property drainage | Considerations during construction

Interior wall plaster in brief
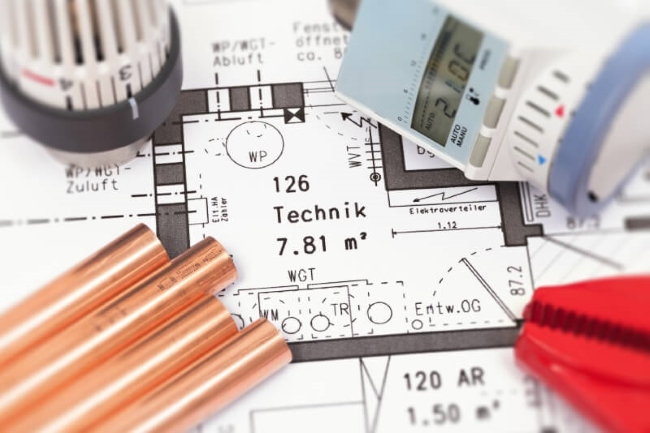
Heating with oil, gas or electricity

Foil as desired | Oknoplast
