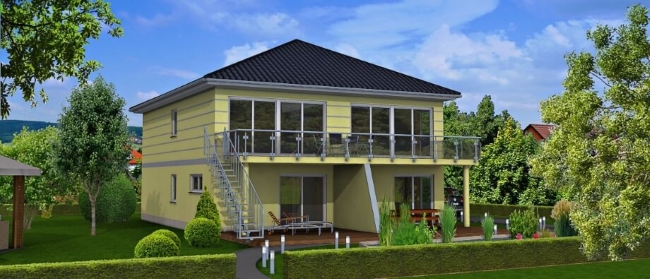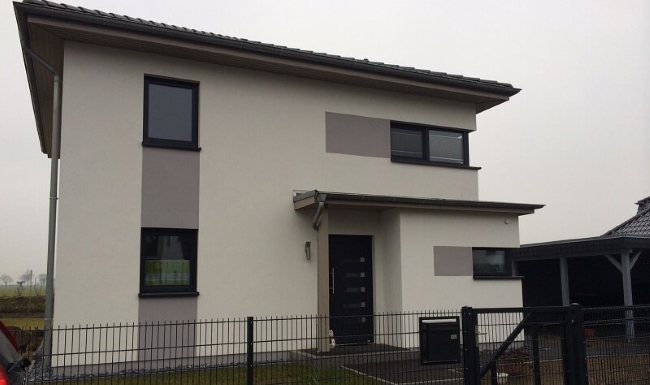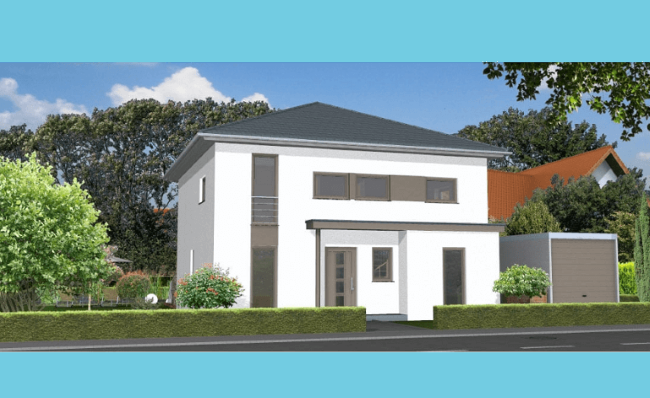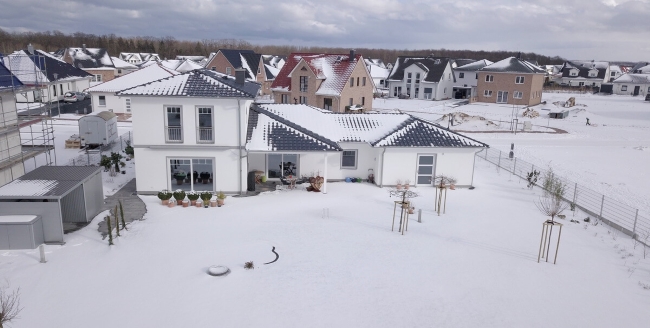All buildings must maintain a minimum distance from adjacent property. You can find out what this means in practice here.
Boundary Development: This is the distance your home needs
We already addressed this topic in 2017. Since there are new regulations in the meantime, we would like to provide another update here.
Property boundaries are a very important issue when building a house; after all, no one wants to get in trouble with their neighbors because of a balcony that’s too close! That’s why it’s there fixed rules for the development of borderswhich precisely define the distance zones between buildings and parts of buildings. Below you can read the minimum distances to be respected.
The regulations relating to remote zones vary depending on the federal state
Each federal state has its own building regulations, which differ in certain aspects. The clearance surfaces to be maintained result from the folded facades of the building and part of the roof surface, depending on the pitch of the roof. The minimum distance to the neighboring property is usually three metresso they must be your property.
Since 2018, a new legal situation has been created, which is now implemented 100% by the authorities. Nowadays, embankments and erosion also create spaced surfaces (even at low elevations). Especially for smaller properties or with a greater slope it can be difficult to present this in the planning application in accordance with the law. This means that this topic should be taken into consideration during initial planning.
Another regulation concerns roof overhangs in Mecklenburg-Vorpommern. Things have always been a bit vague here in recent years, so we might actually be happy with a uniform solution. I don’t really understand what came of it. The roof overhang of 50 cm including the gutter can fit into the free area. If the roof overhang is greater than 50 cm, the entire roof overhang must be outside the clearance zone. Our houses usually have a roof overhang of 50 cm from the front edge of the facade to the front edge of the front panel. Then the gutter is added so that it is approx. 65cm. The house must now be 3.65 m from the border. This topic should also be brought to the table early to avoid unpleasant surprises later.
Suggestion: An exception is made for properties adjacent to public squares or roads, up to half of which can be shaded if the boundaries of the buildings are not marked.
The calculation formula for distance surfaces provides the direction
Of course the distance areas are determined using a special calculation. This is:
TA = F * (H + FD * HD).
It seems very complicated, but it is not: TA stands for the depth of the distal surface. F indicates the factor specified in the respective building regulations. H is the height of the roof and DN indicates the slope of the roof. FD is another factor that must be considered in building regulations.
The roof areas determined the height of the building
Roof surfaces with a slope angle greater than 70 degrees count entirely towards the building height – in all federal states! On the other hand, you only calculate flat roofs to a third or a quarter Furthermore. But do not forget that the roof overhangs should not be too large so as not to exceed the legally prescribed distance from the neighbors.
Glass windows, balconies and other special components
What is hard to believe, there is a uniform regulation for bay windows and balconies: all components protrude less than 1.5 m and occupy less than a third of the facade area, do not contribute to the calculation of the distance areas. If there is a plan B, it can also be specified there or with the word “may” attached. You may therefore need to submit a separate request for diversion. (debureaucratization)
Permitted boundary development: garage, carport, etc.
Nothing is eaten hot as much as cooked. For this reason state building codes have compromised when it comes to developing boundaries regarding garages, sheds, carports and other storage items. These can be built directly on the property line, so no more than 9 meters they can be long and their sum compared to all neighboring borders cannot exceed 15 meters. His The permitted height is a maximum of 3 metres.
Important: none of these buildings can have openings (windows) in the walls facing the neighboring border!
Since border development can often lead to problems with neighbors, it is worth looking into this issue further Avoid disputes in advance. As building experts in Brandenburg and Mecklenburg-Vorpommern, we are your first point of contact when it comes to designing large houses. Contact us now using our contact form or call us on 03843 7765 53!
latest posts published

The basement as an ideal place for a home sauna

Building a condo is a breeze | What’s behind a condominium?

Splash protection for facades – that’s why it makes sense

How to design your home with a covered garage

Build savings in times of low interest rates

Useful information on property drainage | Considerations during construction

Interior wall plaster in brief

Heating with oil, gas or electricity

Foil as desired | Oknoplast


