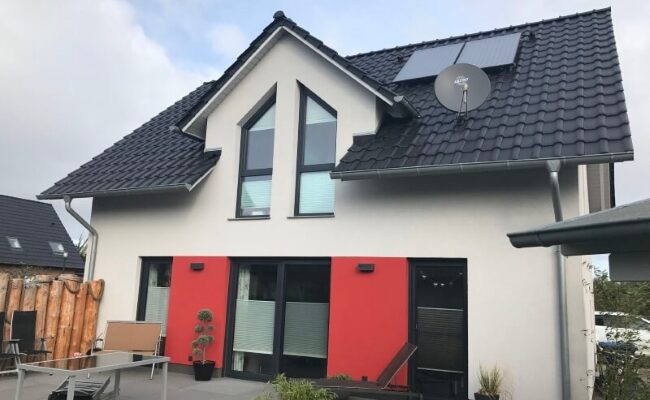Dormer windows have many faces
Both dormers and Skylight perform the same basic function: They provide natural light inside the room. This aspect must be taken into consideration during the design phase of the house and has a huge influence on the choice of the appropriate floor plan. The variety of constructions for roof windows is not as great as for dormer windows: their variety of shapes is enormous. You can choose between:
- Trailed dormer windows
- Flat roof dormer windows
- Dormers with gable roofs
- Triangular dormers
- Dormers with hipped roofs
- Trapezgauben
- Round dormers
- Dormer windows for bats.
Fairly beautiful: dormer window
A trailed dormer is visually a simple dormer, but it is precisely because of this simplicity that it presents itself both in modern properties and in older homes Very good. It has a distinctive rectangle on the front and is best built on steep roof shapes.
Horizontal elegance: dormer for flat roofs
Flat roof dormer windows are, as the name suggests, very flat and are used with a roof pitch of approx. 2.9° up to a maximum of 5°. Due to the low inclination They cannot be covered with traditional clay bricks. Instead, metals such as copper or zinc are used here, which in turn ensure a calm appearance.
Pep for gable roofs: gable dormer
Gable roof dormer windows are nothing more than a Gable roof in Mini format and also fit perfectly with other roof constructions. This dormer window variant gives your home a special accent and enhances it visually.
Modern and fresh: triangular dormer window
Triangular dormers, also called peaked roof dormers, are one of them Simple variant of the bat dormer. They consist of a ridge and sloping roof surfaces without dormer windows. With this dormer you don’t gain much space, but it really attracts attention.
Quite sloping: dormer with hipped roof
Hip roof dormer windows are quite complex in construction, but very elegant. They resemble a dormer window with a gable roof, but they are completely or partially beveled. There are many more architectural reasons to build this type of dormer than maximum space gain.
Geometric transparency: trapezoidal dormer
Flared trapezoid-shaped dormer cheeks guarantee additional living space under the roof. Trapezoidal dormer windows can be clad in the same material as the roof and create a uniform look.
Loosen the roof: round dormer
Round dormer windows have an exciting aesthetic because Round arches and semicircles make any main roof more attractive. Unfortunately, insulating and constructing round dormers is a difficult undertaking. When it comes to choosing cladding materials, your options are also significantly limited. Round dormer windows can only be clad effectively with sheet metal.
The queen of dormers: bat dormer
Bat dormers are beautifully curved and therefore extremely elegant. With a bat dormer, the roof surface is slightly raised so that a a beautiful space is created for dormer windows. By eliminating the vertical areas, the characteristic “dormer curve” really makes the difference.
Functionality vs. elegance
Gain additional space at the top of the building clearly speaks of a truss with a dormer window. Furthermore, on vertically mounted windows, dirt accumulates much more slowly and is much easier to remove. On the other hand, roof window manufacturers are constantly introducing new technologies to solve this cleaning problem. There are many models of skylights with a sliding function, which allows you to conveniently rotate the pane towards the room, making it easier to clean the windows.
Many builders will probably wonder what is nicer: a skylight or a dormer. In any case it is clear Dormer windows have a more significant impact on the appearance of the building like windows discreetly integrated into the roof surface. Ultimately you will decide what suits you best.
Consider the financial costs
The big disadvantage of dormer windows is above all the investment costs. How much a dormer window costs mainly depends on:
- Dormer shape
- Dormer window dimensions
- Number of windows.
The same applies to the subsequent transformation of the roof, which Changes to the roof structure involves and in most cases requires a building permit.
Dormers or skylights: it’s basically a question of taste and budget. We will be happy to help you make the right decision when building your home. Join ours home tips trust us and we will work with you to choose the best option for you – without or with a dormer!
latest posts published

The basement as an ideal place for a home sauna
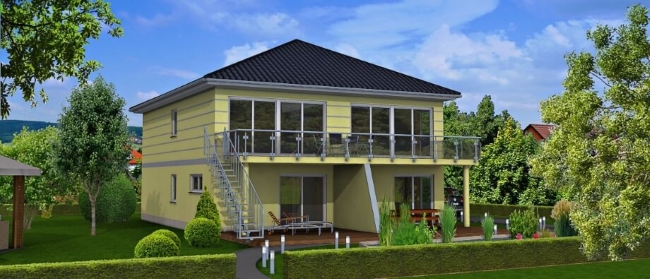
Building a condo is a breeze | What’s behind a condominium?
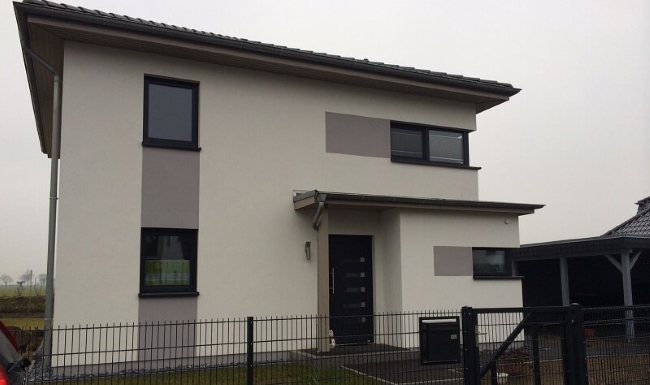
Splash protection for facades – that’s why it makes sense
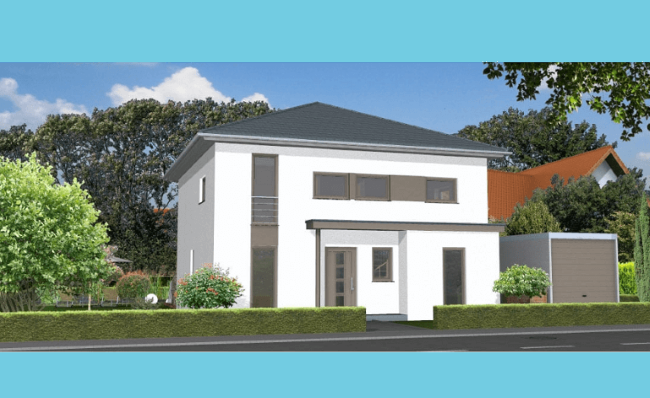
How to design your home with a covered garage

Build savings in times of low interest rates
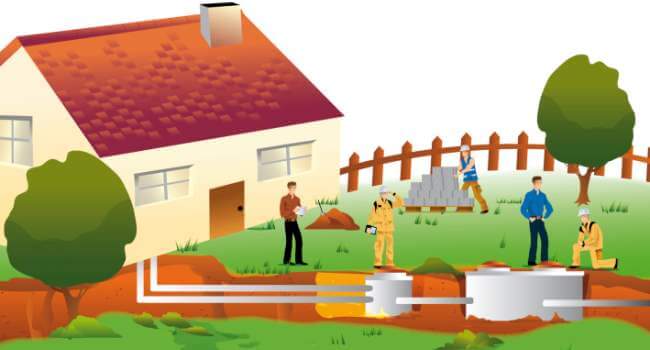
Useful information on property drainage | Considerations during construction
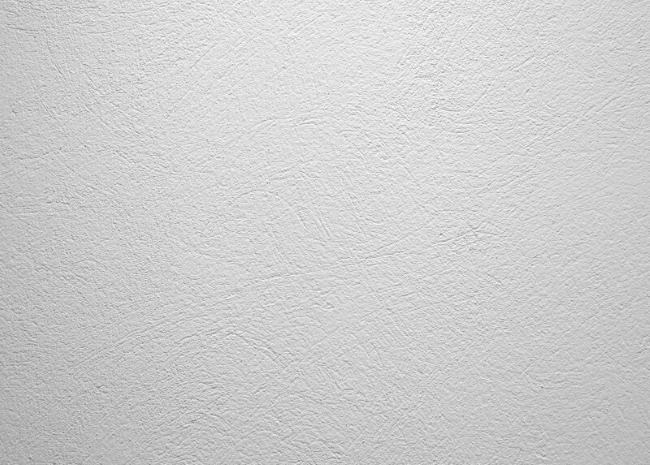
Interior wall plaster in brief
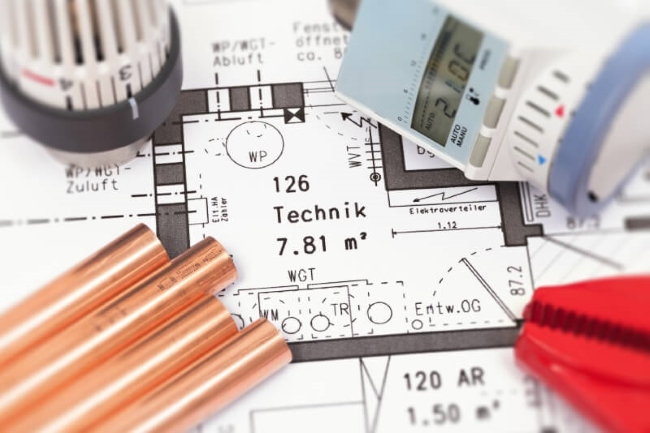
Heating with oil, gas or electricity

Foil as desired | Oknoplast


