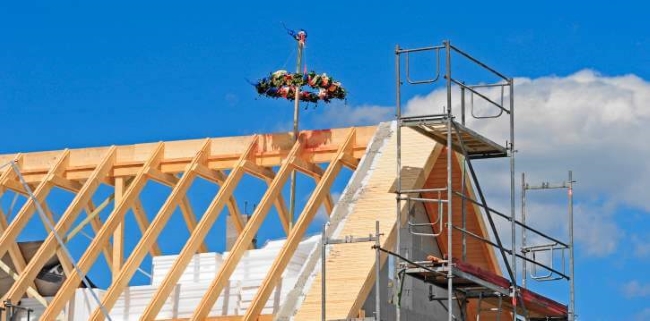A roof truss must reliably withstand different types of loads: primarily its own weight plus the covering with tiles or other building materials as well as thermal insulation materials – as well as loads caused by external influences such as snow, ice and wind. The wooden structure must also be firmly connected to the substructure of the house. Alternatively, two different ways of supporting the roof structure are possible: a distinction is made between a beam roof and a truss roof, the latter being created for example as a studio truss roof. The static requirements for both construction variants are set out in numerous DIN standards for roof construction and load-bearing structures – the most important structural requirements and properties of roof trusses are set out in DIN 1052 (production and construction of wooden structures).
Composite roofs and studio truss roofs: differences at first glance
If one or two vertical wooden beams are visible within the roof structure, which significantly limits the use of the attic as a usable space, the roof structure is made as a purlin roof with a single or double standing chair. Horizontal support beams at room height indicate a collar-beam roof. Rafter roofs do not require visible load-bearing beams in the roof space, as the load is distributed exclusively through the layer of beams. Purlin roofs, collar beam roofs and truss roofs are the most common variations of composite roofs.
The statics of the studio’s truss roof
Studio truss roofs are a load-bearing alternative to beam roofs: the prefabricated wooden structures are connected to the external masonry using concrete ring anchors. The roof load is distributed outwards: no additional vertical or horizontal support beams within the roof structure are needed for protection. We are happy to use this type of roof, especially in solid constructions for bungalows without a mezzanine or for a town house, as it helps the builder to save costs.
Advantages and disadvantages of different roof trusses
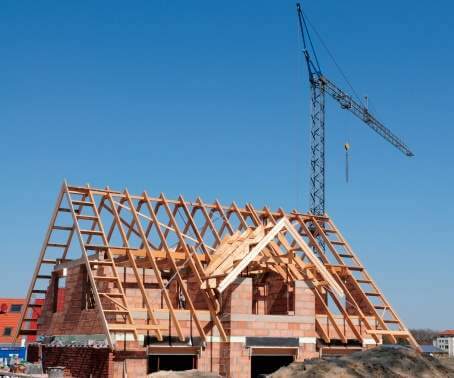
The purlin roof
In purlin roofs the rafters rest on horizontal longitudinal beams (purlins). Since only small horizontal forces act, elaborate brick constructions are not necessary in the gutter area. Cutting and assembly are easy for carpenters and wood consumption is relatively low, at least for roofs with small pitches. Replacing the dormer, windows and chimney is simple. Using the roof structure to create a living or working space requires a bit of imagination in terms of making use of the space, although for structural reasons the load-bearing posts do not have to face each other.
The beamed roof
With a beam roof the loads are transferred downwards via the beams: it is best to introduce them into the ceiling via a jamb. Due to the potential risk of sagging, the beam roof jamb does not have to be bricked in, but must be formed together with the ceiling, which requires a lot of work and money. Since a beam roof does not require vertical load-bearing beams inside, it offers extensive design possibilities for transforming the attic into a living area. Furthermore, if thin beams are used, this roof construction offers a simple and effective solution for thermal insulation, since insulation materials can be laid directly between the beams. Since there are no additional load-bearing beams, this roof structure is limited in terms of its statically possible width. Subsequent modernization, for example the installation of windows, is problematic because these changes can negatively affect the stability of the roof.
The truss roof (studio truss)
A truss roof, for example a studio truss roof, is considered an economical alternative to all types of truss roofs. The Jampels are laid as plasterboard sheets in the form of a barrier and nailed to the roof battens: no complex masonry and/or cementing is necessary. This advantage is associated with quick assembly and therefore rapid availability of the roof structure. There are ready-made solutions for special roof shapes, such as hipped roofs. The advantage of the overall simple lightweight, prefabricated construction translates into a disadvantage in terms of use: Although these roof constructions are flexible in terms of formats, they are not suitable for transforming the attic into a heavily used living space. They represent a contemporary and safe covering alternative for garages, corridors and uninhabited attics.
latest posts published

The basement as an ideal place for a home sauna
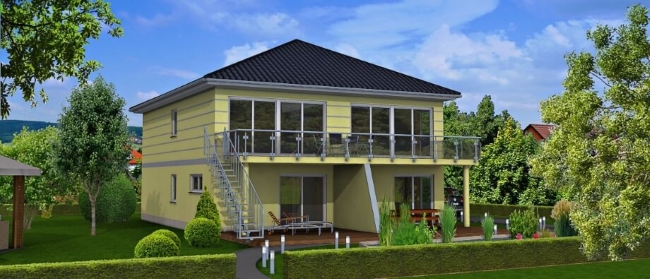
Building a condo is a breeze | What’s behind a condominium?
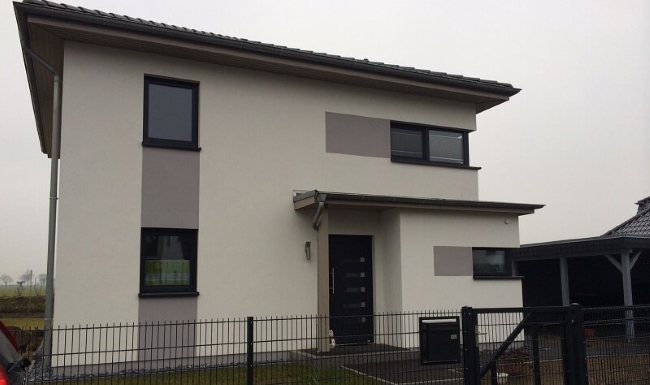
Splash protection for facades – that’s why it makes sense
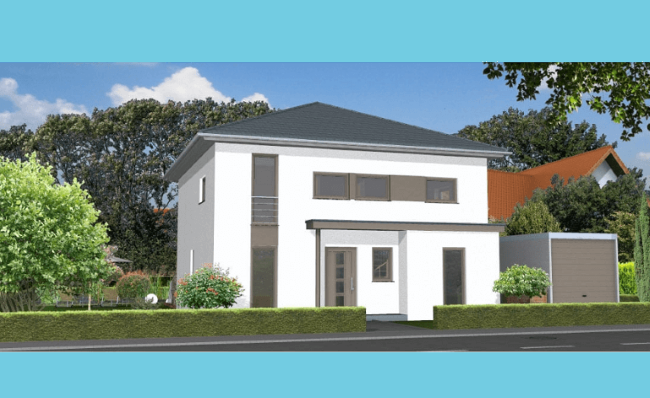
How to design your home with a covered garage

Build savings in times of low interest rates
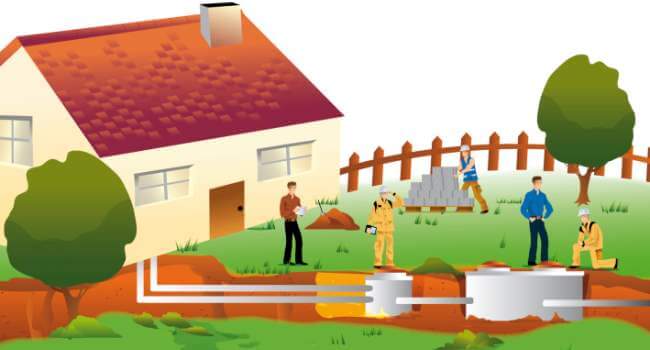
Useful information on property drainage | Considerations during construction

Interior wall plaster in brief
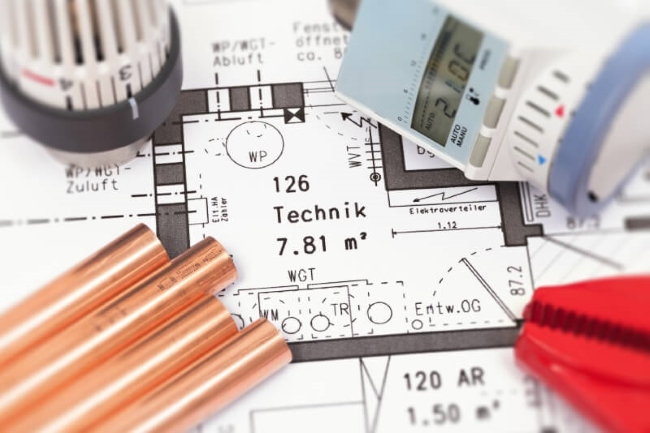
Heating with oil, gas or electricity

Foil as desired | Oknoplast


