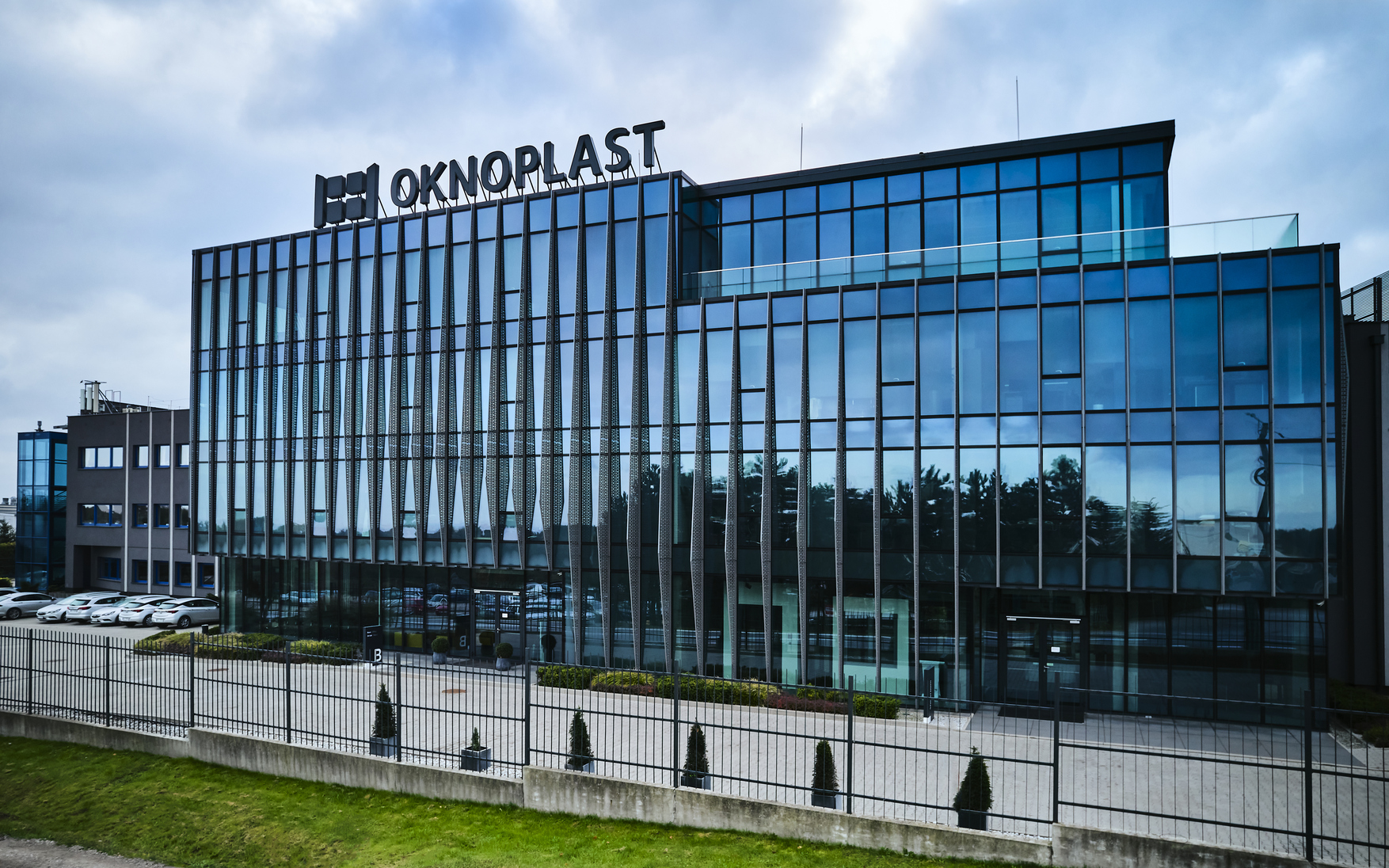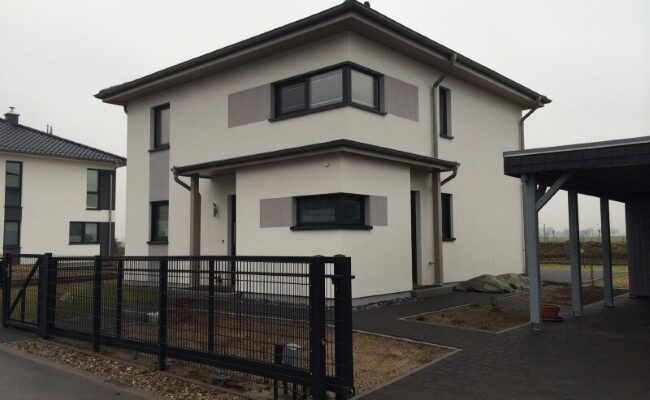Prefabricated house and solid house under the magnifying glass
Before building a house everyone has to make an important decision: should the house be built with solid construction or prefabricated construction? Whether your house will ultimately be built as a solid house or as a prefabricated house depends on many factors, but above all on your needs and wishes.
planning
Even in the planning phase there are major differences between the two construction methods. Every solid house is unique because Make almost all the client’s wishes come true with the help of an architect. Of course, there are some things that need to be taken into consideration in terms of construction, but that doesn’t limit that much when it comes to designing and choosing the right house types. With prefabricated houses it is a little different, since you usually get a standard house design where the kits are in the respective shape Floor plan have been integrated. Possible changes are possible, but usually involve a high additional cost. A prefabricated house, as it appears in the house catalog, usually costs less than a solid house because it is mass-produced.
Construction method
Every solid house is built from the beginning on the construction site. Solid houses are becoming very classic built with mortar and stones. It is necessary to prepare the attic or basement, raise the walls and erect the roof structure. Prefabricated houses, on the other hand, take their name from the so-called Modular system pre-produced industrially in the factory. The finished kits arrive at the construction site by truck and are assembled on site.
Construction time
It takes longer to build a solid house than a prefab house. It’s not just about how long the job lasts, but about drying and drying times required. Furthermore, the weather has a great influence on construction times. Construction with finished components it works much faster because the components are assembled on site within a few days become. But it is often not achieved much faster, since in the factories there are lead times.
Materials

The key difference between stone-on-stone homes and prefabricated prefab homes is the materials used. Traditional solid construction is mainly used Bricks, sand-lime bricks and Aerated concrete. These building materials are synonymous with stability and high resistance to atmospheric agents. Prefabricated houses, however, are made of wood. The choice of wood as the main building material for prefabricated houses is no coincidence. Wood is characterized by excellent technical properties: excellent thermal and acoustic insulation, lightness and high durability. Furthermore, wood is a 100% natural and ecological material, which creates a perfect indoor climate for allergy sufferers.
Costs
A solid house designed completely by an architect is an expensive investment. The biggest advantage is that you have the freedom to choose the room layout, the size of the house and much more. The resale value is also correspondingly higher. A solid house that is part of the solid house supplier’s regular assortment of houses is a little cheaper. With a home like this, much of the planning is eliminated, which makes building the home more economical. The costs of building a prefabricated house are usually much lower, there the houses they are more or less ready to use. Any changes to the floor plan are often associated with high additional costs. Prices vary depending on the home provider and type of home.
Both solid houses and prefab houses have their disadvantages and advantages. That’s why it’s up to you to decide which type of construction, solid or finished, is right for you. We will be happy to help you build your home using solid construction. For further information please contact us on 03843 – 501 968 02. We will be happy to carry out your building project in Brandenburg, Berlin, Mecklenburg-Vorpommern and in some parts of Schleswig-Holstein.
latest posts published

The basement as an ideal place for a home sauna
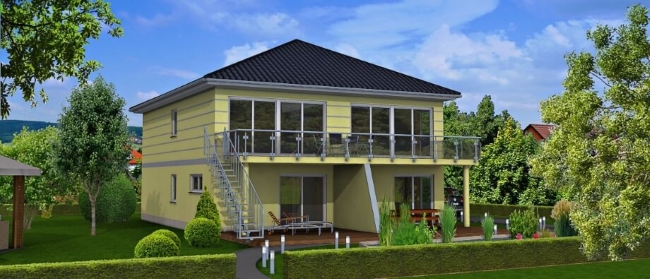
Building a condo is a breeze | What’s behind a condominium?
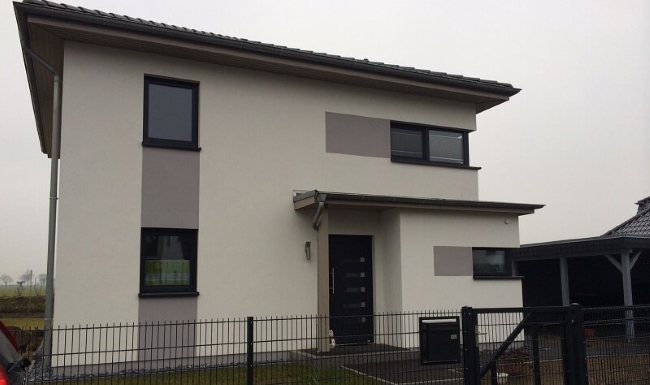
Splash protection for facades – that’s why it makes sense
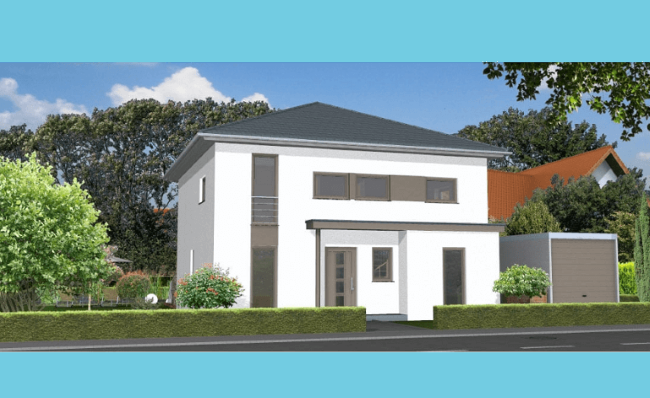
How to design your home with a covered garage

Build savings in times of low interest rates
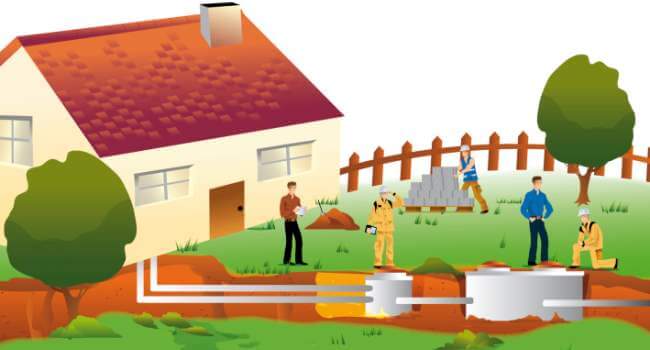
Useful information on property drainage | Considerations during construction
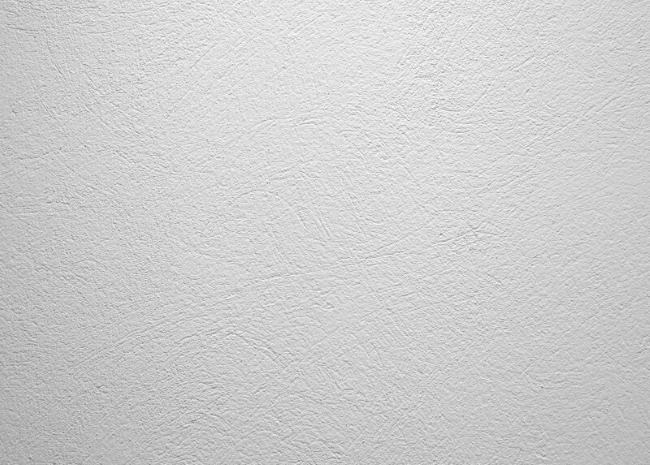
Interior wall plaster in brief
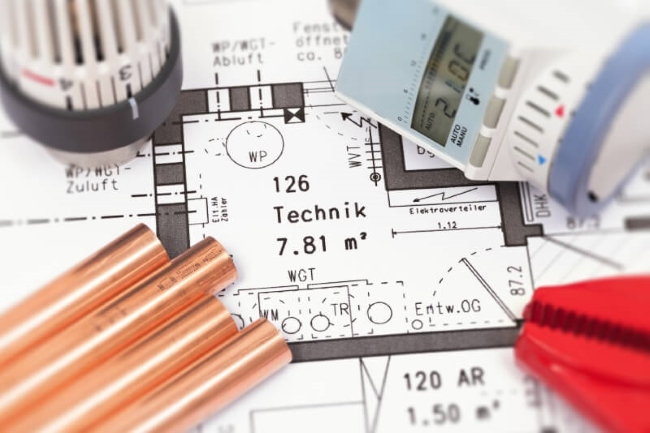
Heating with oil, gas or electricity
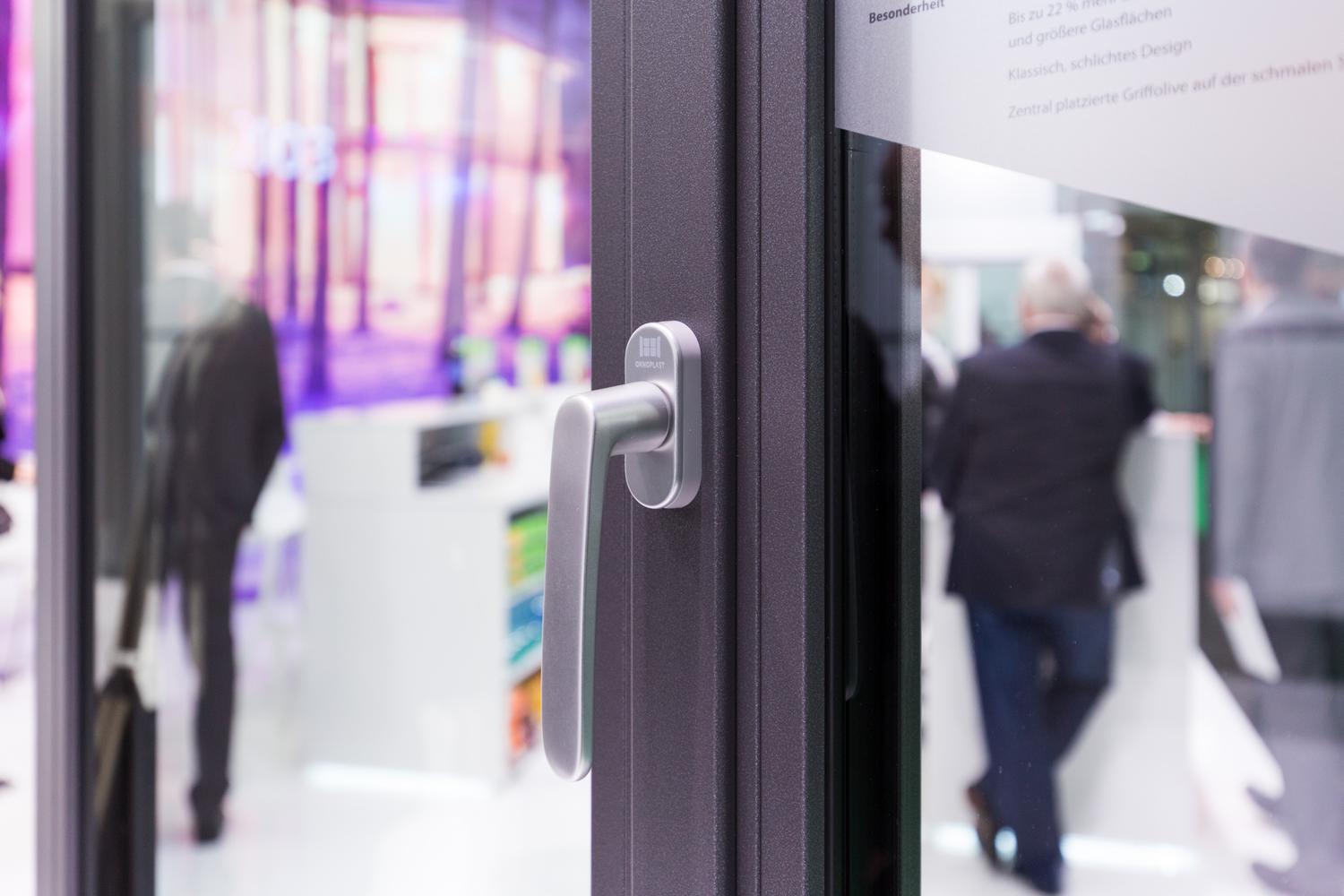
Foil as desired | Oknoplast
