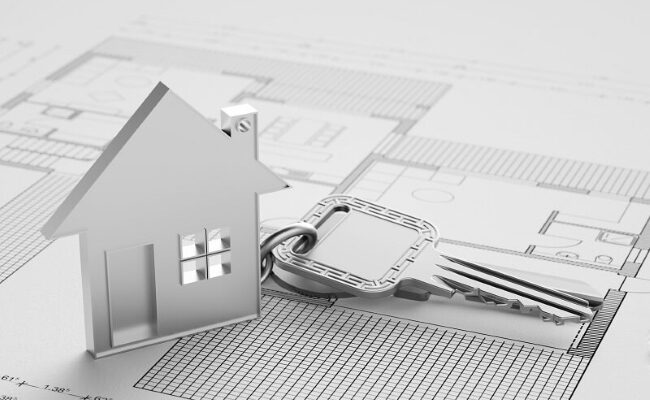Before building a new house, every builder must take a closer look at the development plan (plan B) of his region. Each community or municipality has developed land use plans basis for the development of a given area represent. In this way it is possible to control the character of the settlement through the previously determined building shape and “exotic” objects that do not fit into the urban landscape can be eliminated from the beginning. It’s not just about the architectural style or the architecture of potential housesbut also on the interests of other residents. After all, no one wants the neighboring house to take away their precious daylight.
More information on the jungle of technical terms
When you read your development plan, you will be bombarded with lots of jargon. To understand this, we will introduce you to the most important terms:
Type of structural use
Two types of building use are defined in the Building Use Ordinance:
- general typologies of structural use such as residential areas (W), mixed areas (M), commercial areas (G) and special areas (S)
- special building areas such as small settlement areas (WS), purely residential areas (WR), general residential areas (WA), special residential areas (WB), village areas (MD), mixed areas (MI), central areas (MK), commercial areas (GE), industrial areas (Gl), special areas (SO).
Number of whole floors
A whole floor is any floor whose top edge projects on average more than 1.40 m above the specified ground surface and has a clear height of at least 2.30 m over at least 2/3 of the floor surface.
Surface number
The floor area ratio (GFZ) regulates the number of floors. Use the following formula to calculate how many m² of floor space you have available per m² of property surface area:
Property Size x GFZ = Total Allowable Floor Area for your home
Surface number
The floor area number (GRZ) indicates how large your house can be. To calculate the maximum surface area of your home, you need the following formula:
Property size x number of floor space = permitted floor space
The purpose of the GRZ is to prevent overdevelopment so that the landscape does not suffer. The square footage includes the area of the main building and the terrace adjacent to the house. With additional areas such as driveways, paths, carports or garages, it is usually possible to overcome the GRZ. This deductible is often specified in Plan Bs or state building codes apply.
Construction method
The permitted construction method has nothing to do with your preferences for a particular type of home. Here a distinction is made between open and closed construction. If construction is open, it is allowed Single-family homessemi-detached houses and terraced houses do not exceed a total length of 50 m. Closed construction, on the other hand, applies to terraced and semi-detached houses and means that one house after another is built without any side space.
Roof specifications
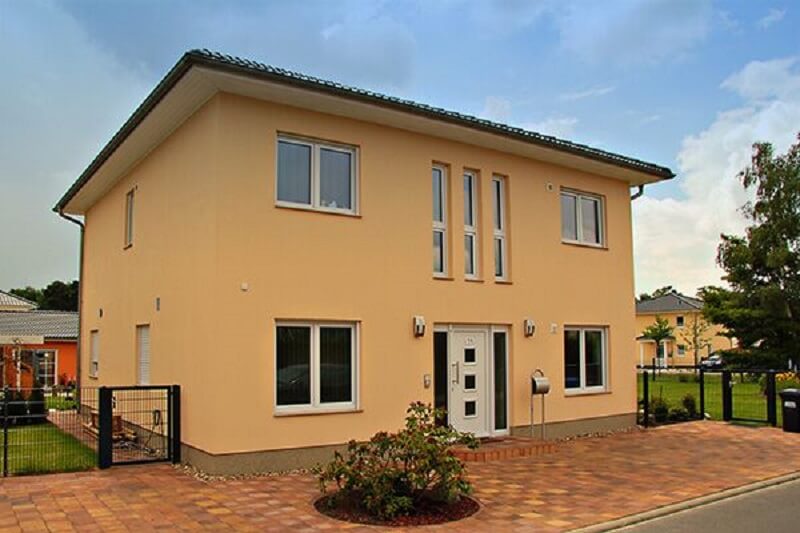
In many municipalities the appearance of roof surfaces is strictly regulated. In most cases this refers to:
- Roof slope
- Roofing material
- Roof ridge alignment.
Development plan limit
Building boundaries are defined as the area or lines within which your property can be built.
Construction lines
In your development plan you will find a construction line along which you must build.
You can view the development plans at any time from the relevant building authority
If you want to compare your building wishes with reality, you can do so to the urban planning of your place of residence Contact us and request development plans relevant to your area. It would be even better if you had this information before purchasing the property to avoid unpleasant surprises or disappointments beforehand.
If you build a house with SEA you don’t have to worry about the rules of the urban plan. When choosing the right variant for your home, we will obviously adhere to the applicable development plan and will explain to you in detail what it is about.
latest posts published

The basement as an ideal place for a home sauna
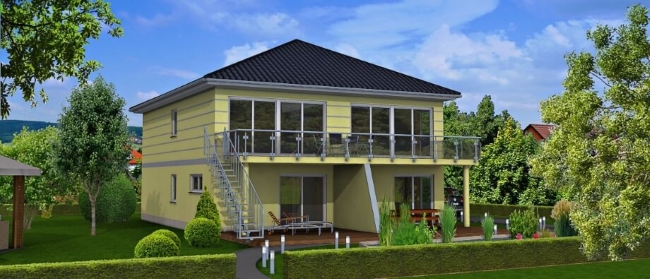
Building a condo is a breeze | What’s behind a condominium?
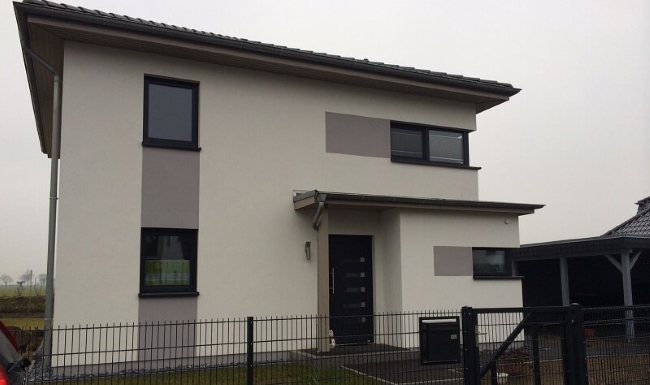
Splash protection for facades – that’s why it makes sense
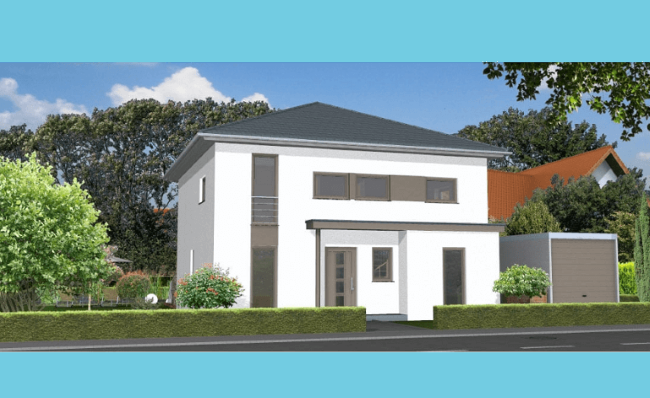
How to design your home with a covered garage

Build savings in times of low interest rates
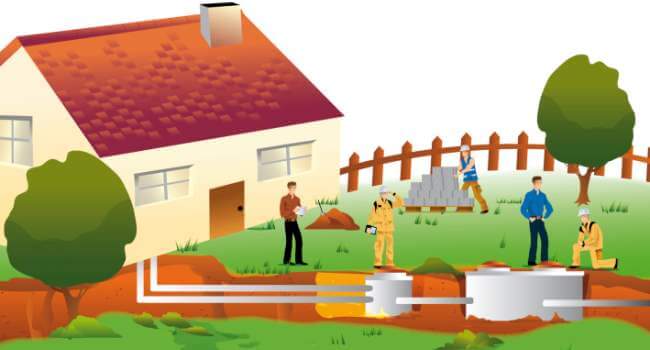
Useful information on property drainage | Considerations during construction

Interior wall plaster in brief
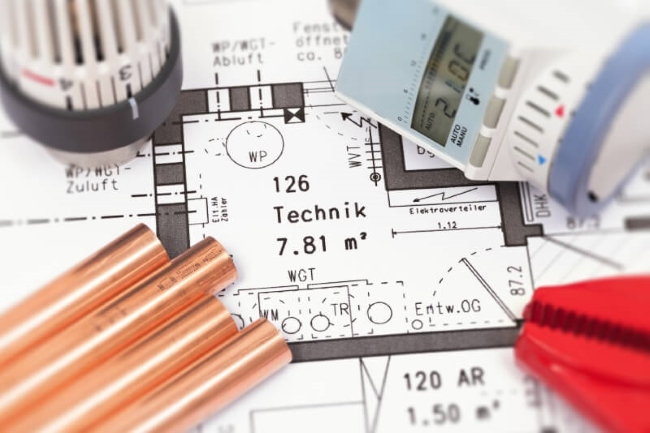
Heating with oil, gas or electricity

Foil as desired | Oknoplast


