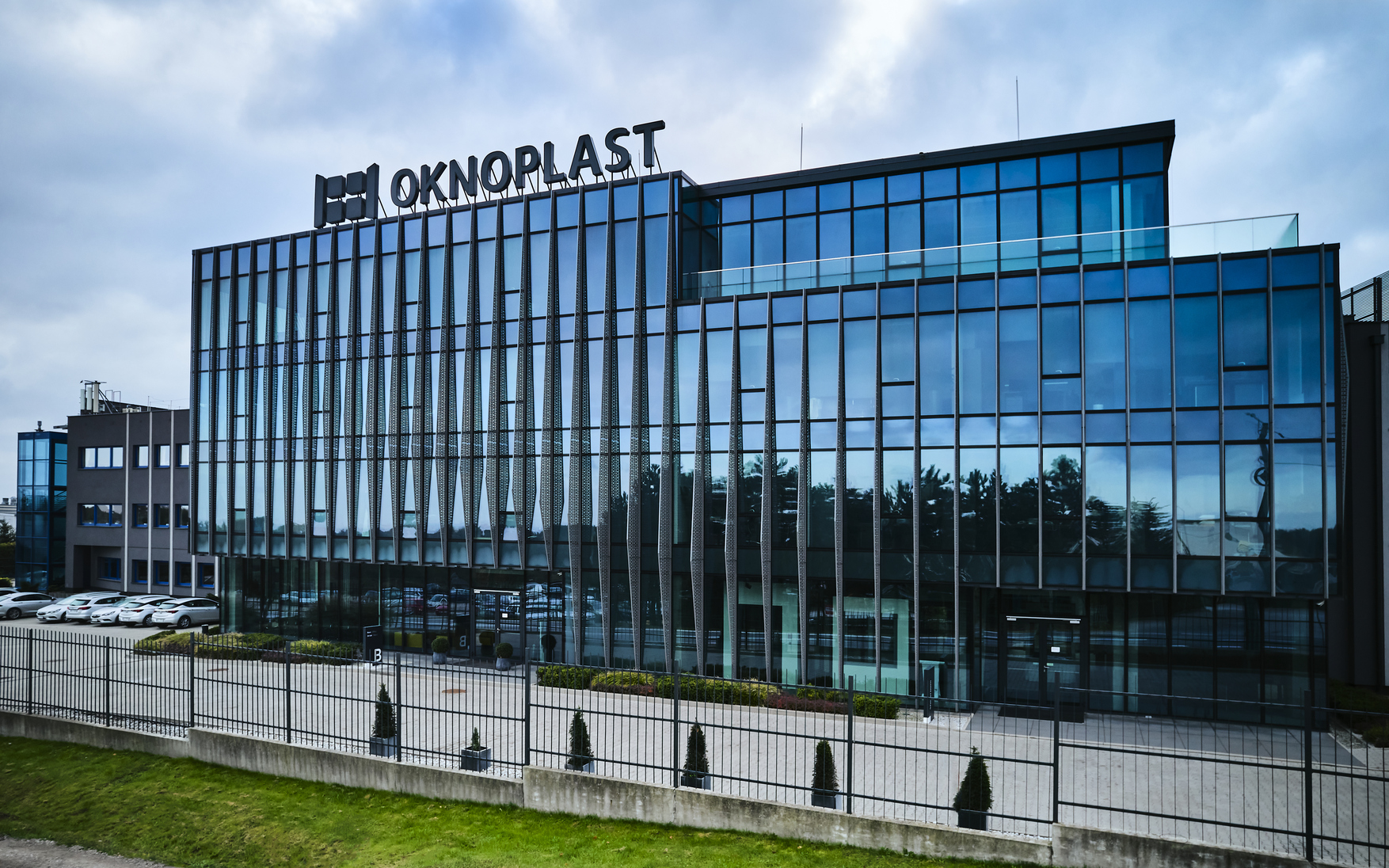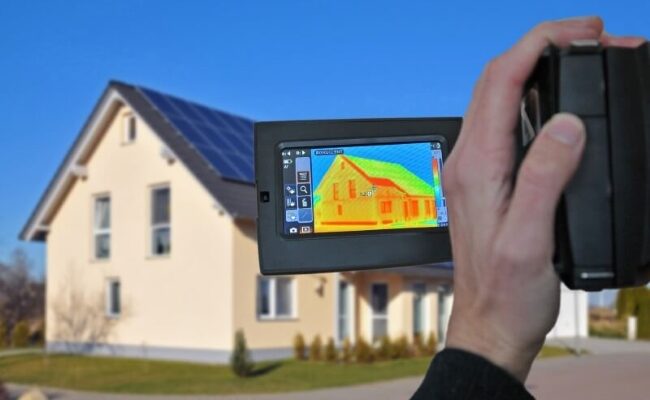The expert always distinguishes between different types of thermal bridges. If it occurs because the heat-emitting surface area outside is greater than the heat-absorbing surface area inside the house, it is called geometrically determined thermal bridge. A typical example here are the edges and corners of the construction. However, such a bridge can also be created due to incorrect construction: for example, when materials that conduct heat very well pierce external components with a higher level of thermal insulation. A poorly insulated window lintel or a protruding concrete slab thermal bridges related to materials.
The so-called constructive thermal bridge it is closely related to the thermal bridge linked to materials. However, this happens not so much due to negligence on the part of the builder but rather by necessity, such as the installation of downpipes in a WDV (composite thermal insulation system).
Detect thermal bridges with the right technology
More effective Use thermography to detect thermal bridges in your home. In cold weather, a thermal imager takes an exterior photograph of the house heated to a certain temperature. From the photo you can therefore see areas of the building envelope with different temperatures. Cold and bluish tones logically indicate the cold spots. This means that in these areas very little heat passes from the inside to the outside, a typical situation if the external wall is well insulated. Lighter and reddish warm colored areas it means that the thermal energy is dispersed outwards.
Eliminate thermal bridges through insulation
Proper construction minimizes the risk of thermal bridges being created during the construction of a house. As part of a renovation it is possible… Thermal bridges but also subsequently – for example in the case of an old building – can be eliminated by thermal insulation. We strongly recommend insulation to protect against moisture, for example if you have mold problems. The most effective solution is always to insulate the outside of the house, for example in the form of core insulation or perimeter insulation.
Cladding the facade is not always possible or sensible, for example if your house is a historic building. THE The alternative is therefore internal insulationto improve the energy efficiency of a building and save on energy costs. However, internal insulation has a reputation for promoting thermal bridging, for example when the floor ceiling is connected to an external wall. If you want to avoid these disadvantages, you should do so Pay particular attention to professional execution. When it comes to internal insulation, specialist companies meticulously connect the side components using so-called insulation wedges or use sidewall insulation.
Thermal bridges and energy saving legislation 2014
The latest version of the EnEV includes certain requirements in section 7 to achieve the highest possible energy efficiency Minimal thermal protection or elimination of thermal bridges Before. The requirements for a new building are that heat escape from these areas must be kept as low as possible. Al Calculation of the annual primary energy requirement Whoever carries out the work, for example an energy consultant, must take thermal bridges into account. If you meet the EnEV requirements or even exceed them, you also have a good chance of receiving financing.
Conclusion
Understanding and addressing thermal bridges is crucial for achieving energy efficiency, comfort, and long-term durability in any building. Thermal bridges occur in areas where heat escapes more easily due to differences in materials, geometry, or construction methods. Experts generally distinguish between two main types: geometrically determined and material-related thermal bridges. Geometrical thermal bridges arise when the external heat-emitting surface is larger than the internal heat-absorbing surface—most commonly seen at corners, edges, or junctions of the structure. These areas naturally lose more heat due to their shape and exposure.
Material-related thermal bridges, on the other hand, result from improper design or construction practices. They occur when materials with high thermal conductivity, such as metal or concrete, penetrate the building’s thermal envelope, allowing heat to transfer rapidly through them. Examples include poorly insulated window lintels, balcony slabs, or concrete elements that extend through insulated walls. These weak points not only lead to higher energy consumption but can also cause condensation and mold growth, compromising both indoor comfort and building health.
Proper planning, careful material selection, and attention to detail during construction are essential to minimize these losses. Using high-quality insulation, thermal breaks, and continuous barrier systems helps prevent unwanted heat transfer. Furthermore, modern building design tools and energy modeling can identify potential thermal bridges early in the planning stage, allowing for cost-effective solutions before construction begins.
In conclusion, effectively managing thermal bridges is fundamental to creating energy-efficient, comfortable, and sustainable buildings. By recognizing how and where these weak points occur—whether geometrically or through materials—builders and homeowners can take proactive measures to ensure optimal insulation performance, reduce heating costs, and maintain a healthy indoor environment for years to come.
latest posts published

The basement as an ideal place for a home sauna
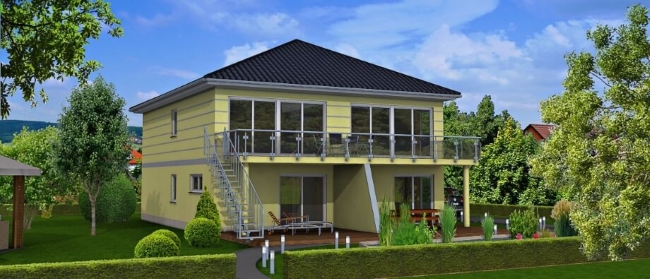
Building a condo is a breeze | What’s behind a condominium?
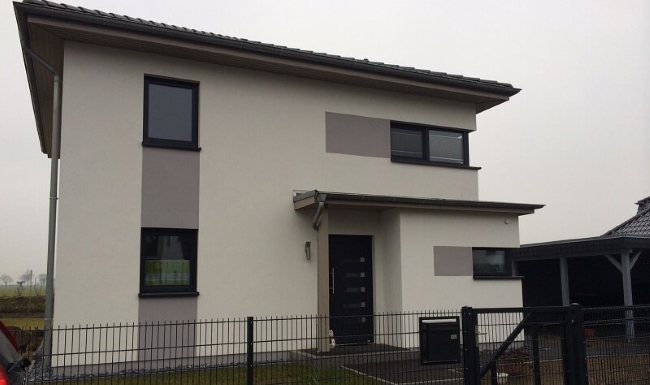
Splash protection for facades – that’s why it makes sense
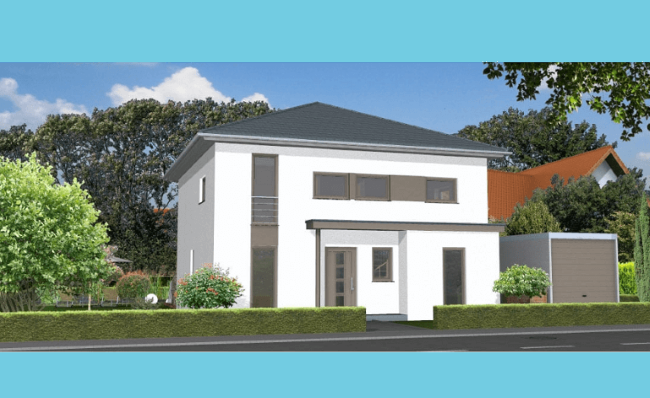
How to design your home with a covered garage

Build savings in times of low interest rates
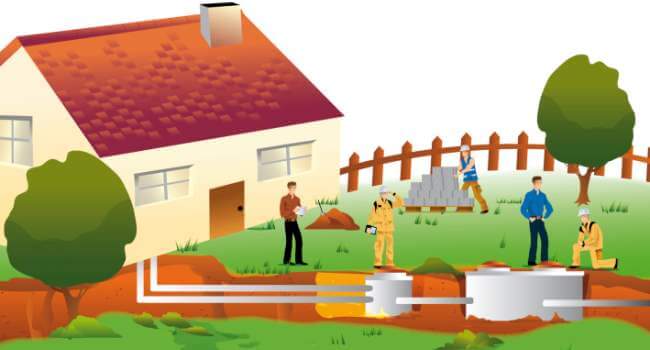
Useful information on property drainage | Considerations during construction

Interior wall plaster in brief
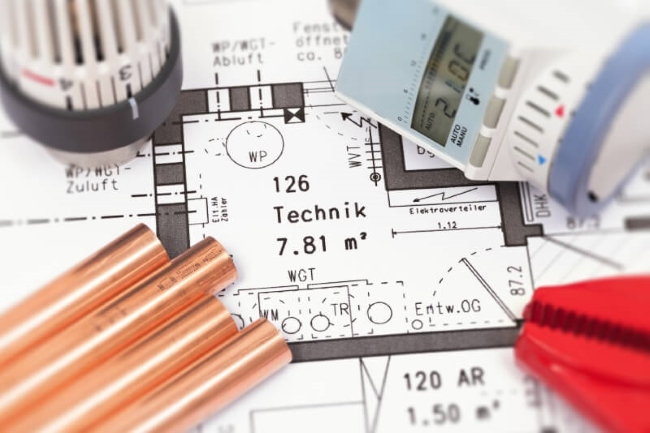
Heating with oil, gas or electricity

Foil as desired | Oknoplast
