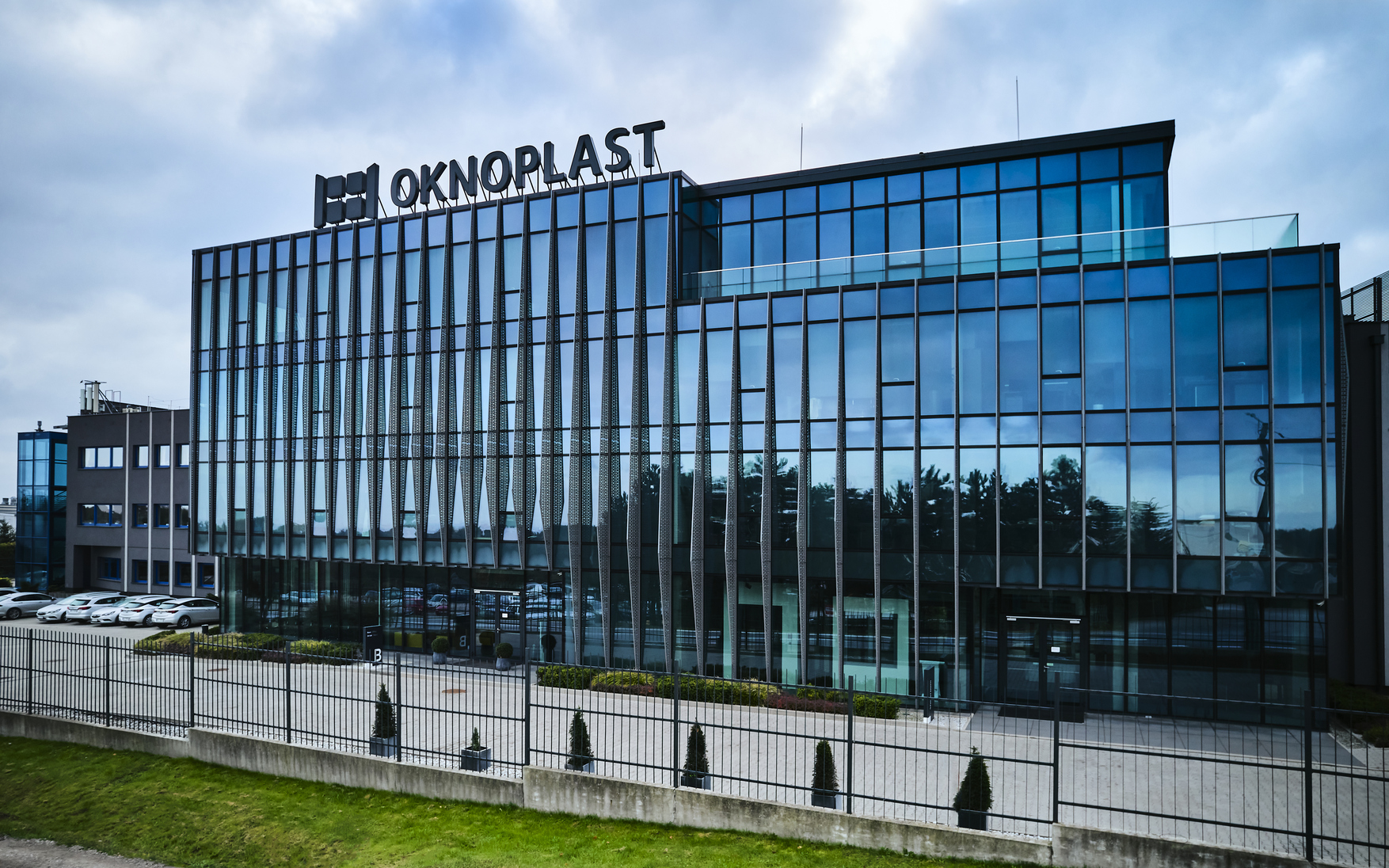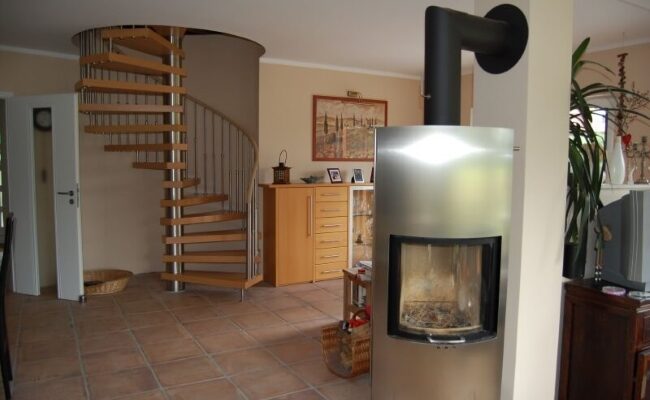The staircase is a central structural element in your home. Functionality is the focus. In essence, the staircase serves to overcome the difference in height between two levels. A well-designed ladder can offer much more than just a safe climb.
The staircase can set the stage for the room, it can be space-saving or filling, impressive or completely private. In short: it’s a design element that structures the entire room. However, it is also there structural regulationswhich must be respected and there are many things to consider when designing, even outside of building regulations.
Safety and comfort guaranteed
Before getting to the individual part of the design of the stairs, you need to take into account the rules SINCE 18065 be taken into consideration for the construction of the stairs. These ensure safety and ensure a comfortable climb. Because not all stairs are the same. He is human for this Increase responsible.
MARE expert advice: The size of the step is based on the length of the step in relation to the slope. The average step size is between 59 and 65 cm. Stairs are easy to climb if the step is longer than the slope of the steps. The rule of thumb here is 2 slopes + 1 step = approx. 62-64 cm. There are also minimum and maximum sizes here.
The DIN 18065 standard also prescribes some points that guarantee the safety and comfort of home stairs:
- The width of the stairs in single-family houses must be at least 80 cm, preferably 90-100 cm.
- A railing with a minimum height of 90 cm for 5 steps is mandatory (approximately 1 m of staircase).
- From a width of 1.50 m, a handrail must be fixed on both sides of the staircase.
- After 18 steps the flight of stairs must be interrupted by a landing.
- The clear passage height must be at least 2 m on the entire staircase.
Types of stairs
There are different types of stairs suitable for your home depending on the space, position and aesthetics:
Straight staircase to one flight
Probably the most common and economical type of staircase in single-family homes. It is space-saving, simple and rather reserved in the living room.
Ladder with multiple arms and multiple ramps
A ladder that changes direction at least once. At each curve there is an intermediate platform to facilitate climbing.
Spiral staircase
Here the inside of the steps spirals around a hollow center: the eye of the staircase. The inside edge of the steps is noticeably narrower than the outside edge. For a comfortable climb it is necessary to provide a certain width. The spiral staircase is marked as a circle on the floor plan.
Spiral staircase
Similar to the spiral staircase, the structure spirals around a central point. In this case this is made up of a support to which the steps are attached. This saves a lot of space, but is also quite inconvenient for climbing.
Project
Once you have clarified the type and basic dimensions of your stairs, it is time to move on to the single part: the design. Think carefully about the effect you want your staircase to have. Location, color, lighting and material play a huge role in the spatial effect.
Light and color
If you have chosen a straight single-arm ladder, the climb can be quite monotonous. Play with lights and colors here to add variety to the climb. The contrasts create an exciting aesthetic and distract from the climb.
Material
Equally important is the choice of material. Wooden stairs are very popular. They look natural and comfortable. The choice of wood also makes a big difference: light beech or something dark? – design the stairs according to your tastes! If you prefer a more modern and clean look, a steel staircase or a concrete staircase may be the best choice for you.
Bottom line: Not all stairs are the same!
The staircase is a design and functional element of your home to be carefully considered during the design. Besides decor, it plays a huge role in the look of your home. The same applies here: there are almost no limits to your wishes. A staircase according to your ideas is possible. We will be happy to advise you on your construction project with our in-depth knowledge of stairs in single-family houses and help you with the planning!
latest posts published

The basement as an ideal place for a home sauna
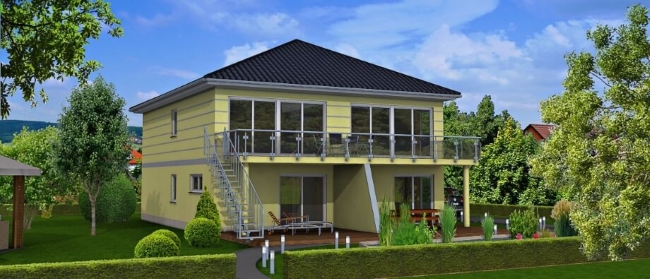
Building a condo is a breeze | What’s behind a condominium?
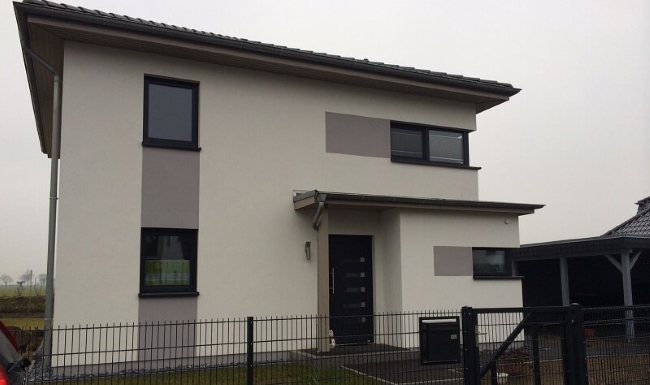
Splash protection for facades – that’s why it makes sense
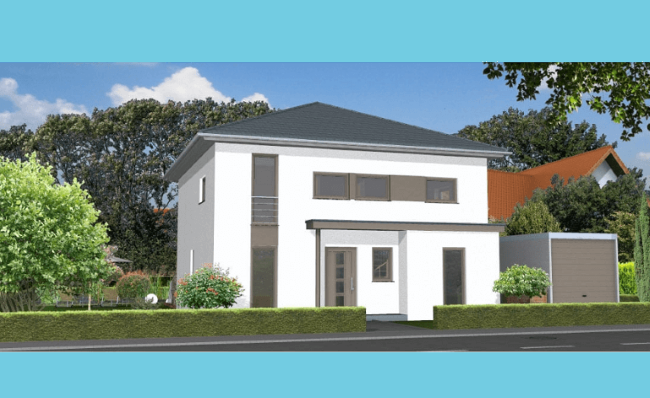
How to design your home with a covered garage

Build savings in times of low interest rates
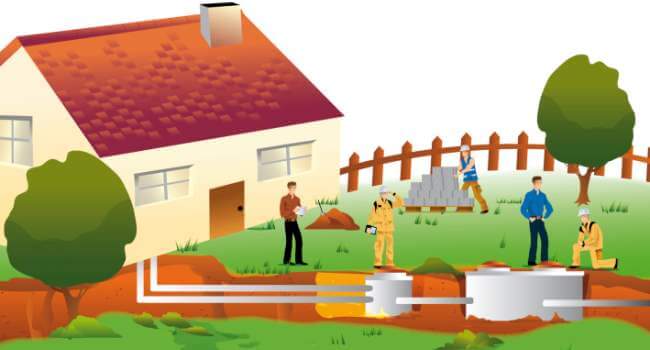
Useful information on property drainage | Considerations during construction
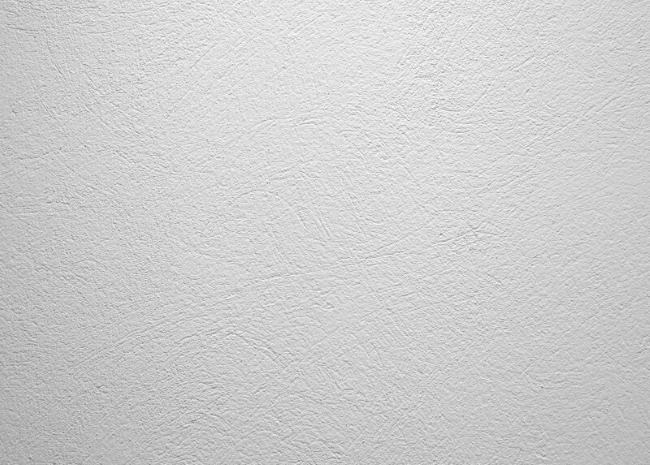
Interior wall plaster in brief
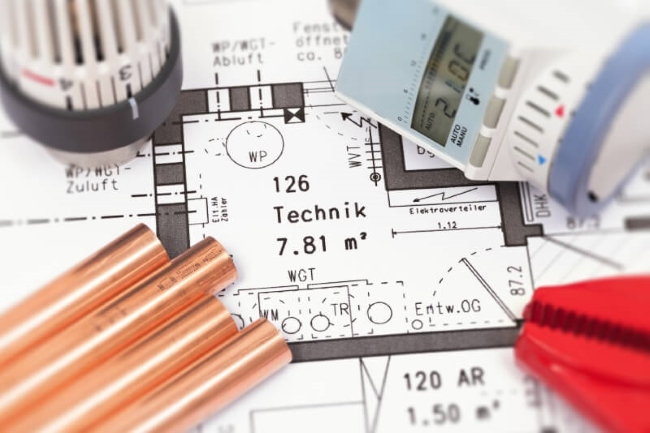
Heating with oil, gas or electricity
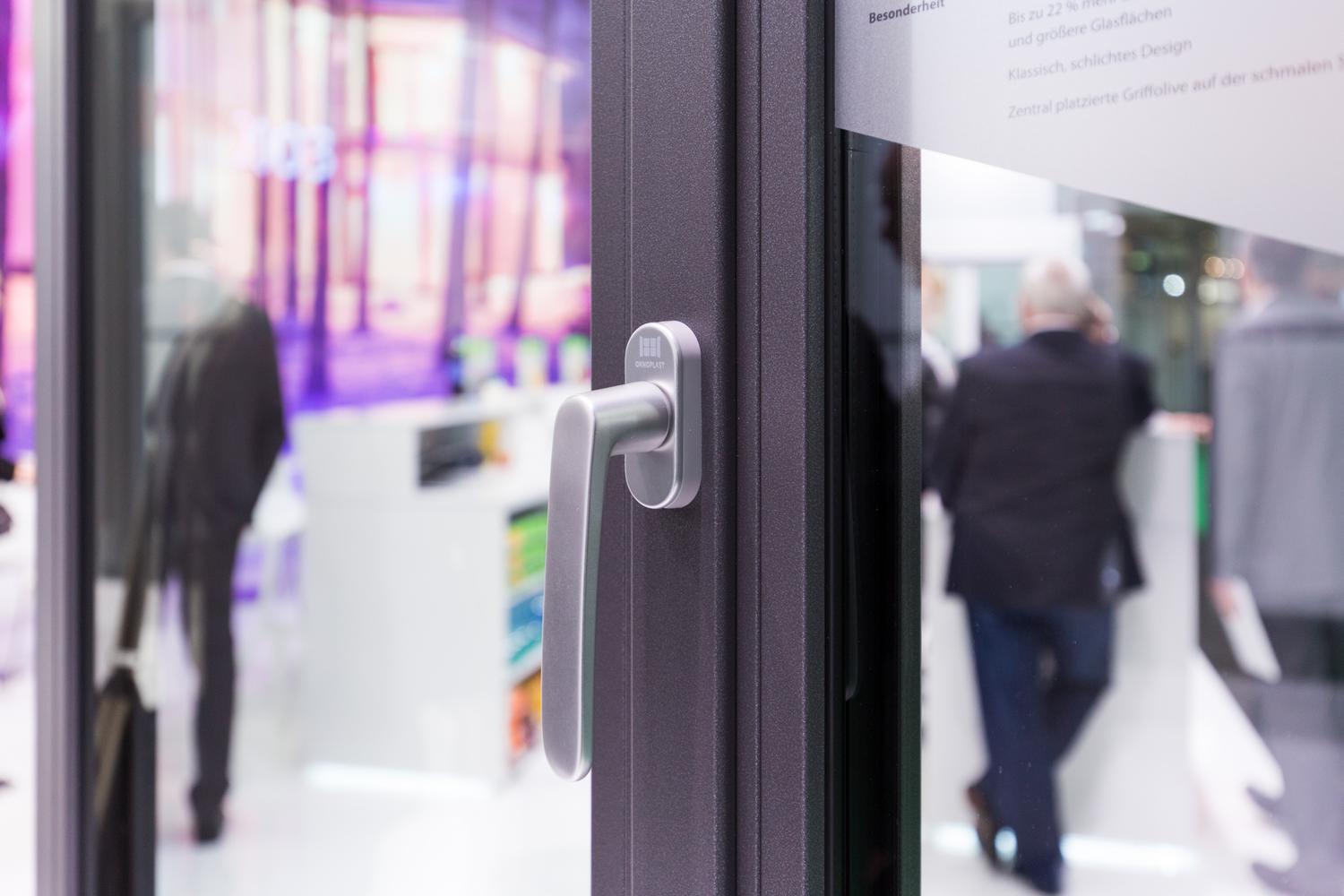
Foil as desired | Oknoplast
