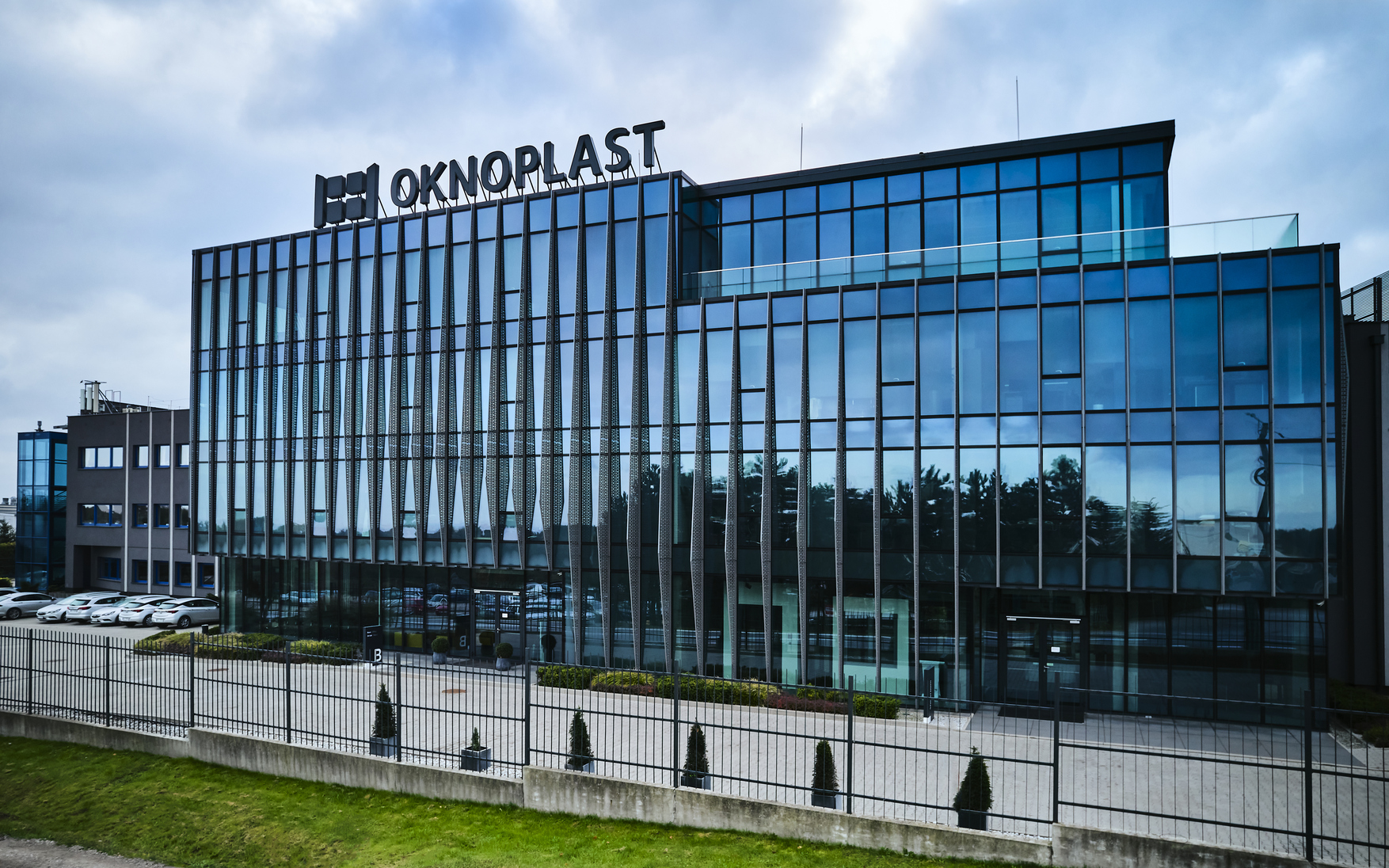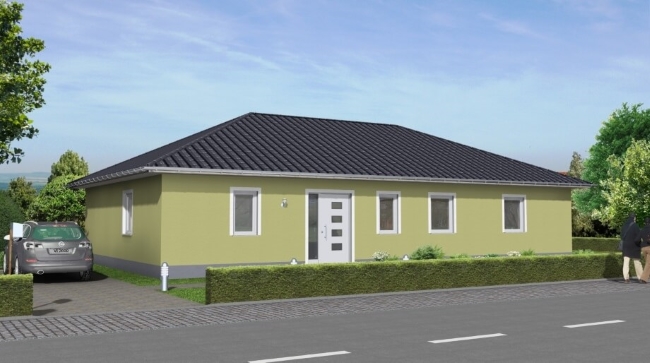In a barrier-free house everyone can use all barrier-free elements independently and without external help. The term “barrier-free” is very flexible and refers to the personal wishes and needs of the residents. In practice, this means that you, as the builder, decide what exactly to put in your new home it should definitely be planned without barriers. Our job is to put your ideas and needs into practice and give you further suggestions on how to best resolve them.
Planning basics
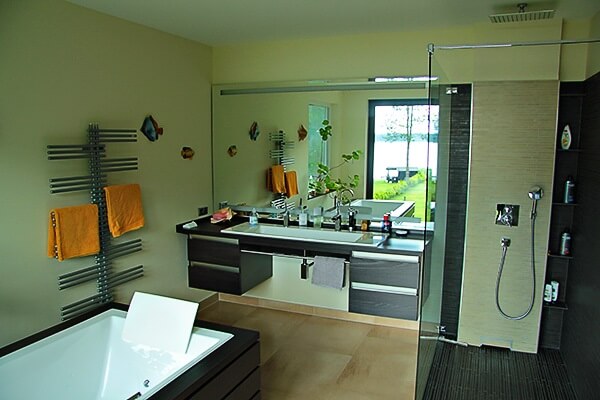
In general, a barrier-free home requires more floor space. When planning the floor plan, for example, you need to do this Leave more space in corridors or medical rooms. However, this often matches today’s modern open floor plans, so you don’t have to make big compromises Floor plan have to do. It is also important that all doors are wide enough and that no steps need to be climbed. Furthermore, door handles, light switches, support handles and other operating elements should be easily accessible (this is especially important for people in wheelchairs). It is equally important that all floor coverings are non-slip and non-slip.
Good to know: In a barrier-free house, the entrance to the house should be made without a threshold and the front door should be easy to open.
Barrier-free construction – DIN 18040
DIN 18040 “Barrier-free construction – Design principles – Part 2: Apartments” includes all the rules for barrier-free design of living spaces, especially medical rooms. A distinction is made between:
- Requirements for barrier-free apartments
- and apartments that can be used without restrictions by wheelchair users and are also marked with an “R”.
Compliance with barrier-free standards within the scope of DIN 1804 also concerns surfaces, space requirements, accesses, paths, stairs, doors, windows, kitchen, dining area, bathroom, toilet, living room and bedroom. The rules apply to all types of homes, regardless of whether you are building a solid or prefab home.
The bungalows of
Single-storey construction is ideal for constructing a barrier-free building. Living on one level is above all for safety, living comfort and old age provision. Our Bungalow They already have various barrier-free elements such as a floor-level shower. An open kitchen with a large living room also characterizes most floor plans of our ground floor home models. In our offer you will also find larger and smaller bungalows, depending on the space you need. All our bungalow variants are future-proof, affordable and adapt to all situations.
Conclusion
A barrier-free house represents the essence of comfort, accessibility, and independence for all residents, regardless of age or physical ability. The goal of such a design is to ensure that every person can move freely, safely, and without assistance throughout the entire home. However, the concept of “barrier-free” is not rigid—it is highly adaptable and shaped by the individual wishes and daily needs of those who live there. This flexibility allows homeowners to create spaces that are both functional and personally meaningful, tailored precisely to their lifestyle and circumstances.
In practice, planning a barrier-free home means paying close attention to accessibility in every detail—from wide doorways and step-free entrances to user-friendly bathrooms, kitchens, and living areas. The builder plays a central role in deciding which elements are essential to include, based on their unique situation and long-term goals. At the same time, professional guidance ensures that these ideas are implemented effectively, combining practicality with aesthetic appeal.
A well-designed barrier-free house not only promotes autonomy but also enhances safety, convenience, and quality of life. It eliminates physical obstacles, allowing every space to be used comfortably by people of all ages and abilities. Moreover, such thoughtful design increases the home’s long-term value, as it remains suitable and adaptable through changing life stages.
In conclusion, building a barrier-free home is about creating an environment that empowers its residents. By combining individual vision with expert planning, it’s possible to design a living space that is inclusive, future-proof, and perfectly aligned with personal needs. The result is a home that offers true freedom, comfort, and dignity for everyone who lives within it.
latest posts published

The basement as an ideal place for a home sauna
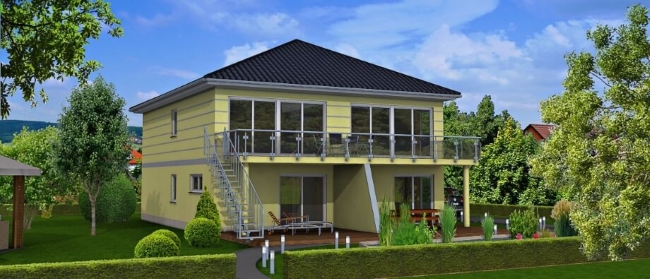
Building a condo is a breeze | What’s behind a condominium?
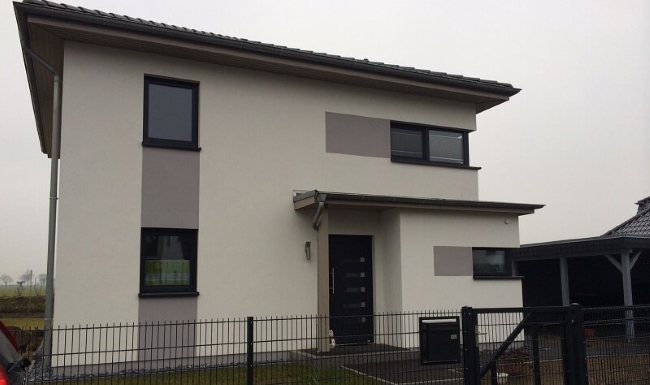
Splash protection for facades – that’s why it makes sense
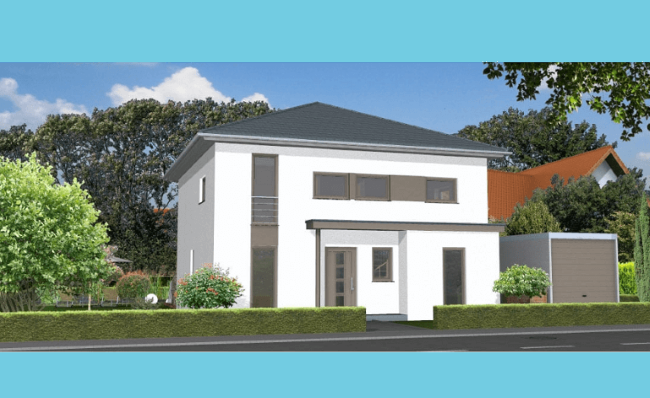
How to design your home with a covered garage

Build savings in times of low interest rates
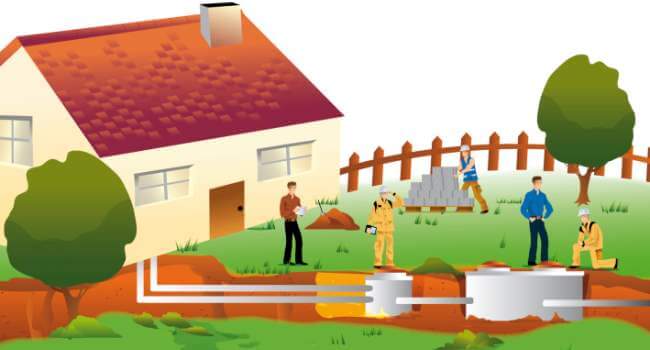
Useful information on property drainage | Considerations during construction

Interior wall plaster in brief
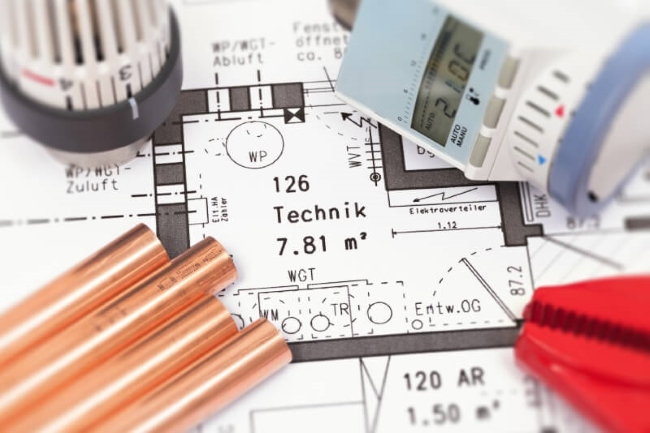
Heating with oil, gas or electricity
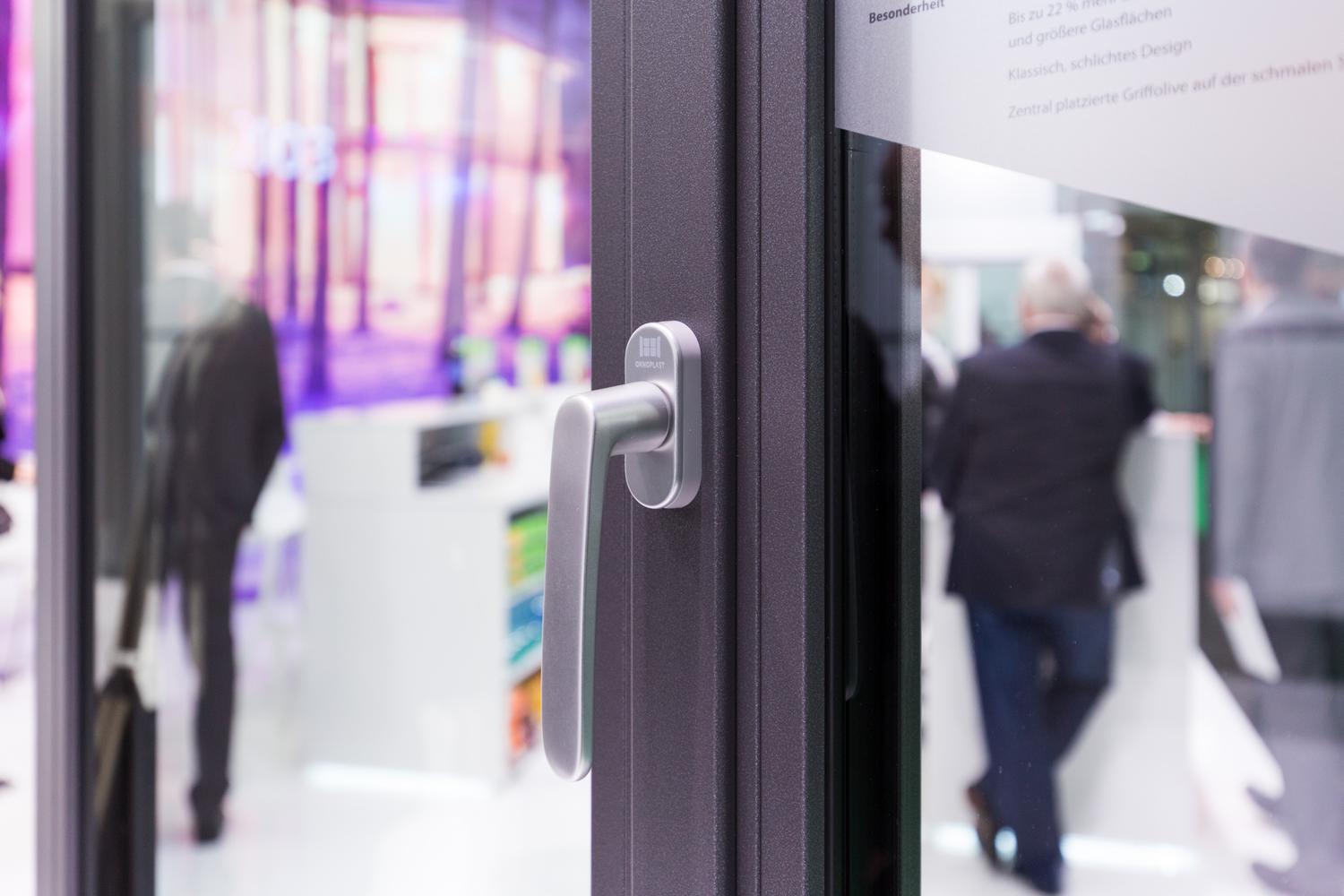
Foil as desired | Oknoplast
