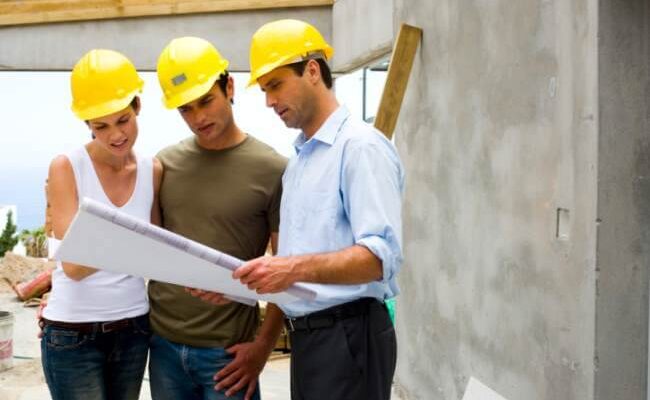Especially in central areas of cities, there are often strict requirements regarding the area to be built on: that specified in the development plan Surface number (GRZ) indicates how many square meters of the property can actually be built on.
Under certain circumstances the planned bungalow cannot be built. The height of the building, the slope of the roof and the number of floors are often precisely defined. Once you have found the right type of house, the next step is to design the individual rooms.
Size and layout of rooms
In my opinion it makes sense to take care of every single room. We often experience that a… A conversation about individual rooms translates into a completely different dimension of the house than initially assumed. It can be helpful to use your current life situation as a basis for change.
Looking at the individual rooms, the first questions immediately arise:
The “own home” project usually includes the right property, the dream home and the adequate financial resources. Although the other two points should not be overlooked, today I would like to go into more detail about the dream home. Often the property you have chosen already has limitations in terms of buildability, so you can decide here which type of house is most suitable.
- Should the kitchen be open or closed?
- Do we also want to place the dining table in the kitchen?
- Does it make sense to have a French window in the kitchen too so as not to have to carry the dishes into the living room?
- Should the room connected to the house have a separate access?
- Are the current dimensions of the living room sufficient or should the new living area be larger?
- Do we need an additional study or guest room and what size should it be?
- Does the guest bathroom need to have a shower?
- How big should children’s rooms be? Certainly not too small – but sooner or later the children will be out of the house.
- Do you want a dressing room or a balcony?
Questions about energy efficiency
An important point for all builders is the question of the energy efficiency of the new house. My advice is to start with the building envelope: Here improvements (if at all) are only possible with great effort.
Insulation
Sufficient insulation in the roof area is not only noticeable in protecting against winter heat, but also protects against room heating in summer. Sufficient insulation in the floor area and an insulating outer wall are achieved most economically by using a composite thermal insulation system: an insulating layer is applied to the solid outer wall and then plastered.
Single shell systems are also sufficient EnEV requirements (Energy Saving Ordinance 2014)but they rarely reach such good values or are significantly more expensive. Personally I would use at least a five-chamber system with triple glazing and Warm Edge sealing for the building elements.
Home technology
Equipped in this way, you can think about the building technology. There are numerous options for changing the energy balance of your home. Depending on the initial investment amount, there are some variations:
Development requirements
- District heating If available, it usually offers the cheapest way to get started. You must inquire in advance about the costs for the ongoing delivery
- With gas condensation with solar hot water preparation This is a sophisticated technology, but it is not classified like other heating systems in the energy passport
- Gas condensation value with solar thermal support On the other hand, the price is already at the same level as an air-water heat pump:
- Die Air-water heat pump it fits well in the energy transition and, depending on the product, the basic version can also be used for cooling; However, an external drive is required for this purpose.
- A Brine-water heat pump heats very efficiently, but also represents the highest initial investment. The possibility of perforation must be verified locally; Furthermore, there must be sufficient space to position the collectors horizontally.
If you find out the respective prices, you will have the opportunity to postpone this decision a little. Once the energy pass has been created, comparing the individual variants does not require much effort: based on the changed primary energy requirement you can decide whether it is actually worth the investment. Important: Plan aheadI assume that (regardless of which heating option you choose) underfloor heating with individual room control will be used.
With a gas boiler this would not be absolutely necessary; However, the radiators would represent an obstacle in the event of a subsequent conversion. It is therefore important to be clear in advance about the subsequent equipment of the heating technology. Since many factors play a role, I recommend a comprehensive consultation from our professionals, so you can be sure that at the end of your project you will actually have your personal dream home.
latest posts published

The basement as an ideal place for a home sauna
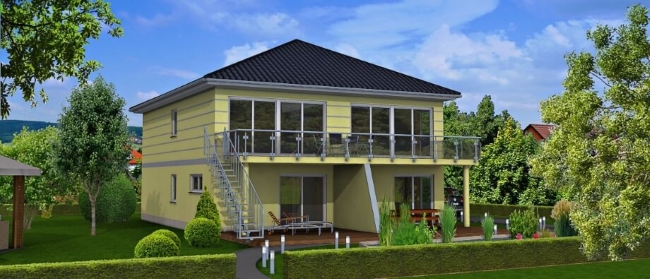
Building a condo is a breeze | What’s behind a condominium?
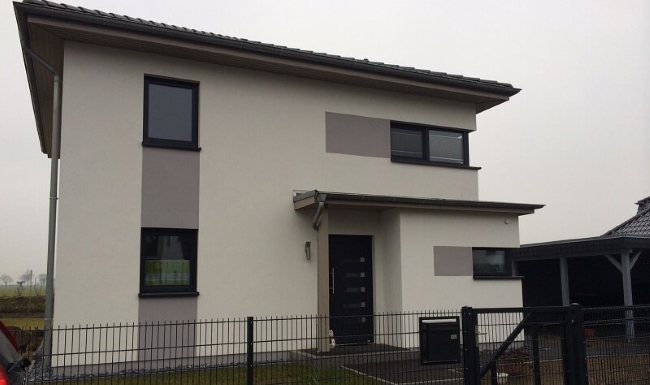
Splash protection for facades – that’s why it makes sense
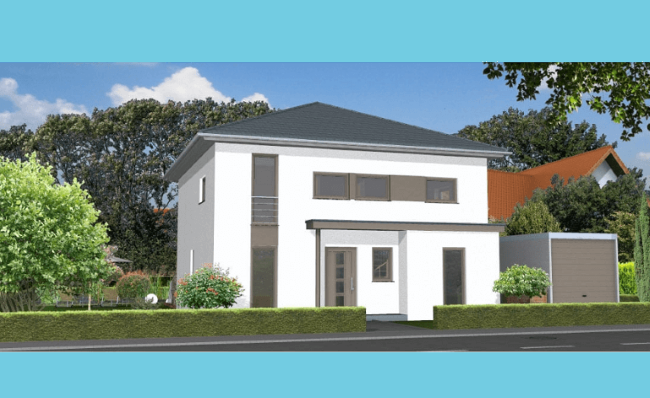
How to design your home with a covered garage

Build savings in times of low interest rates
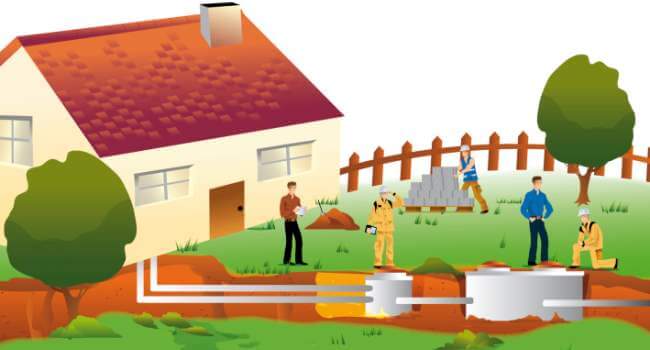
Useful information on property drainage | Considerations during construction

Interior wall plaster in brief
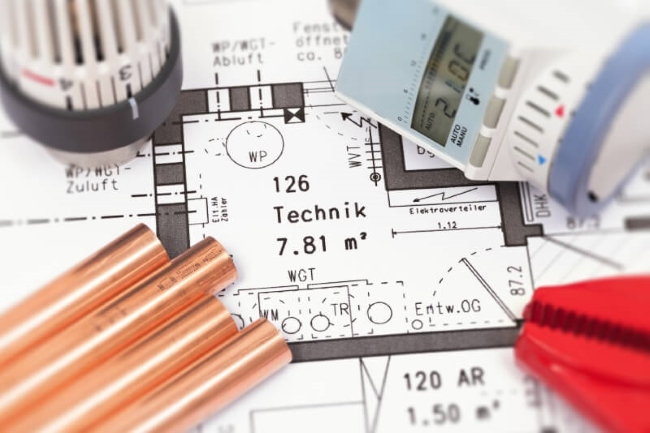
Heating with oil, gas or electricity
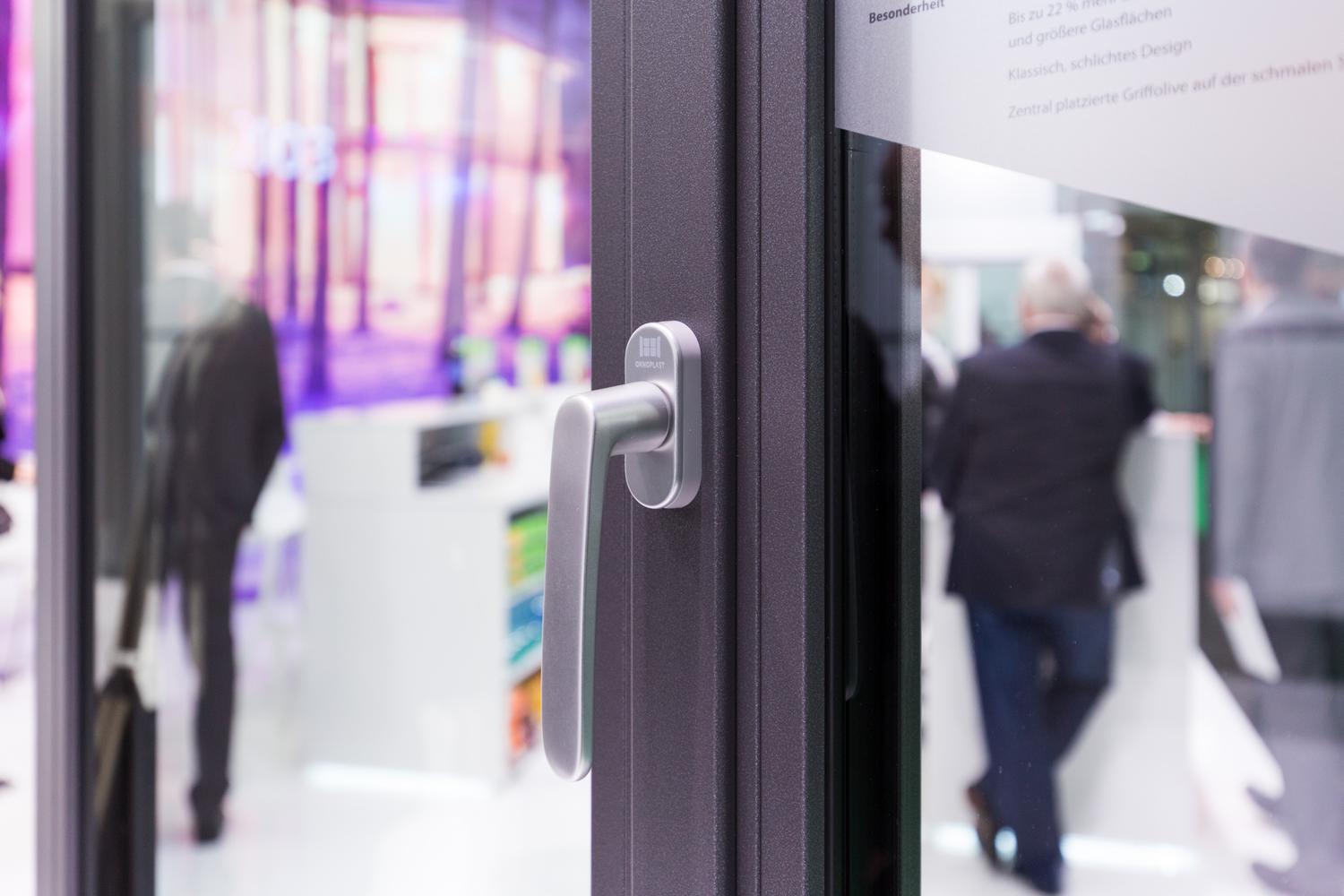
Foil as desired | Oknoplast


